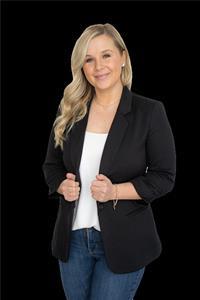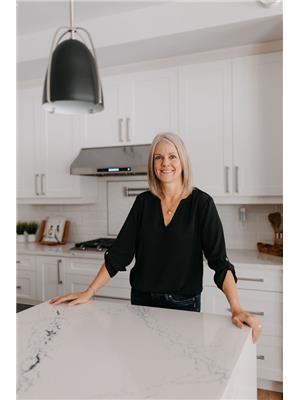462220 Concession 24, Georgian Bluffs
- Bedrooms: 5
- Bathrooms: 3
- Living area: 2821 square feet
- Type: Farm and Ranch
- Added: 57 days ago
- Updated: 57 days ago
- Last Checked: 2 hours ago
COUNTRYSIDE LIVING on 46.93 ACRES with BEAUTIFUL CUSTOM-BUILT RAISED BUNGALOW w/GARAGE and LARGE DETACHED WORKSHOP. This amazing acreage offers 12 acres of hayfield/pasture, 28 acres of mixed bush at the back, and the balance surrounding the home and shop. The 2012 custom built raised bungalow is nothing short of spectacular and features 5 bedrooms/2.5 bathrooms spread over two levels of thoughtfully laid out space with plenty of room for family & friends. The main level is designed around an open concept kitchen/dining/living room with multiple access point to the large wrap-around covered deck w/southern exposure where you can take in the views and summer breezes. The country kitchen is the heart of the home with warm wood tones, quartz counters and a large island. The spacious primary bedroom has deck access, a walk-in closet and stunning 4pc En-Suite bathroom w/large shower, soaker tub, a vanity with plenty of cabinetry. The main floor is completed with a 2nd bedroom (or office/den) with deck access, laundry/mudroom off the garage, and a 2pc powder room. The walkout lower level boasts a huge family room w/access to the covered concrete patio, plus 3 more bedrooms, a 3pc main bath, and utility room w/garage access. The home is heated with efficient in-floor radiant heating. The manicured grounds surrounding the home have been brilliantly landscaped and include some stone right from the property. The freshly graveled driveway provides plenty parking for the vehicles, trailers, boats and toys. The large detached workshop is the perfect auxiliary building to service this property, your hobbies and/or contractor business. Enjoy the outdoors with snowmobile trail access, your own trails, and the Bruce Trail and Georgian Bay just minutes away. Great location with amenities only 10mins to Wiarton and 25mins to Owen Sound. You’ll love this serene rural setting where you can enjoy privacy, peace & quiet and fulfill that dream of laid back country living! (id:1945)
powered by

Property DetailsKey information about 462220 Concession 24
Interior FeaturesDiscover the interior design and amenities
Exterior & Lot FeaturesLearn about the exterior and lot specifics of 462220 Concession 24
Location & CommunityUnderstand the neighborhood and community
Utilities & SystemsReview utilities and system installations
Tax & Legal InformationGet tax and legal details applicable to 462220 Concession 24
Additional FeaturesExplore extra features and benefits
Room Dimensions

This listing content provided by REALTOR.ca
has
been licensed by REALTOR®
members of The Canadian Real Estate Association
members of The Canadian Real Estate Association
Nearby Listings Stat
Active listings
4
Min Price
$649,900
Max Price
$1,145,000
Avg Price
$848,225
Days on Market
33 days
Sold listings
1
Min Sold Price
$2,195,500
Max Sold Price
$2,195,500
Avg Sold Price
$2,195,500
Days until Sold
168 days
















