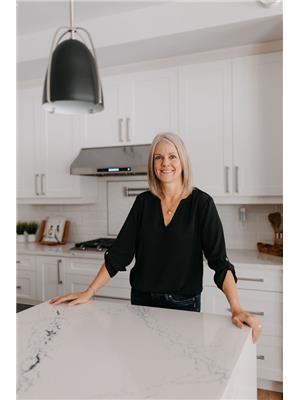123 Ivy Drive, Georgian Bluffs
- Bedrooms: 4
- Bathrooms: 3
- Living area: 3104 square feet
- Type: Residential
- Added: 175 days ago
- Updated: 1 days ago
- Last Checked: 6 hours ago
2018 CUSTOM GEORGIAN BAY WATERFRONT w panoramic views of the escarpment and both White Cloud and Griffith Islands visible immediately upon entry thru the large sliding glass doors. With approx 3,000 finished sq ft enjoy the open concept custom kitchen and large island complete with quartz countertops, and sleek black stainless steel appliances. The living room boasts vaulted ceilings, a cozy propane fireplace and an array of floor to ceiling windows with patio doors leading to a spacious deck with glass railings, perfect for soaking in the breathtaking views and enjoying after dinner cocktails while watching the sunset.The primary bedroom is a sanctuary with a 3 Pc ensuite, walk-in closet w direct access to the main bathroom, which includes a luxurious soaker tub. A 2nd bedroom and an office space are also located on the main floor, offering flexibility for guests or remote work. The lower level features a walk out, durable stamped concrete floors with in-floor heating and propane fireplace in the family room. A large wet bar equipped with a full-size fridge, microwave and a separate dinette making entertaining effortless. Two additional large bedrooms and a 3-piece bathroom complete the lower level. The attached 2+ car garage “man cave,” features epoxy heated floors and a large TV, making it the ultimate retreat for parking, hobbies or relaxation. A gradual tiered staircase leads to the shore and on the way down you’ll find a charming bunkie with an outdoor shower, outhouse and fire pit. Motorized boat lift, a motorized Sea-Doo lift and pole dock incl. With the electricity run to the lakeside enjoy cold cocktails without having to go back inside. Enjoy the convenience of surround sound throughout the home and a generator that powers most of the property, ensuring peace of mind. This exceptional property offers the perfect blend of amenities, luxurious finishes, and unparalleled views, making it a dream home for those seeking waterfront living at its finest. (id:1945)
powered by

Property DetailsKey information about 123 Ivy Drive
Interior FeaturesDiscover the interior design and amenities
Exterior & Lot FeaturesLearn about the exterior and lot specifics of 123 Ivy Drive
Location & CommunityUnderstand the neighborhood and community
Utilities & SystemsReview utilities and system installations
Tax & Legal InformationGet tax and legal details applicable to 123 Ivy Drive
Additional FeaturesExplore extra features and benefits
Room Dimensions

This listing content provided by REALTOR.ca
has
been licensed by REALTOR®
members of The Canadian Real Estate Association
members of The Canadian Real Estate Association
Nearby Listings Stat
Active listings
1
Min Price
$1,495,000
Max Price
$1,495,000
Avg Price
$1,495,000
Days on Market
175 days
Sold listings
0
Min Sold Price
$0
Max Sold Price
$0
Avg Sold Price
$0
Days until Sold
days
Nearby Places
Additional Information about 123 Ivy Drive

















