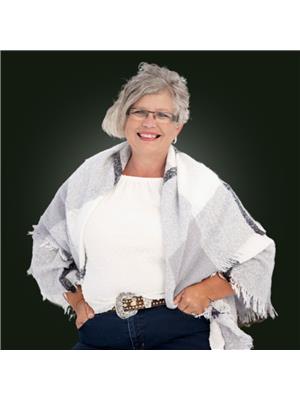12 Glenelg Street W, Kawartha Lakes
- Bedrooms: 3
- Bathrooms: 2
- Type: Townhouse
- Added: 32 days ago
- Updated: 21 days ago
- Last Checked: 12 days ago
Vacant possession, pick your own tenants and set your own rents! High ROI with this recently renovated legal duplex in central Lindsay walking distance to all the shops & amenities. Most recent leases for the main floor 1 bedroom and 2nd floor 2 bedroom apartments brought in a combined $3000/monthly with tenants paying their own hydro. Each unit has its own entrance, bathrooms in both units recently renovated, newer flooring and fresh paint in both units as well. Main floor windows were replaced in late 2019 along with the front door. Parking at front and back for both units. Great opportunity to live in one unit and rent the other or rent both! (id:1945)
powered by

Property Details
- Heating: Baseboard heaters, Electric
- Stories: 2
- Structure Type: Row / Townhouse
- Exterior Features: Brick
- Foundation Details: Stone
Interior Features
- Basement: Unfinished, Crawl space
- Appliances: Refrigerator, Stove, Water Heater
- Bedrooms Total: 3
Exterior & Lot Features
- Lot Features: Carpet Free
- Water Source: Municipal water
- Parking Total: 4
- Lot Size Dimensions: 19.4 x 130.12 FT
Location & Community
- Directions: LINDSAY ST S, WEST ON GLENELG
- Common Interest: Freehold
- Street Dir Suffix: West
Utilities & Systems
- Sewer: Sanitary sewer
Tax & Legal Information
- Tax Year: 2023
- Tax Annual Amount: 2563.73
- Zoning Description: DUPLEX
Room Dimensions
This listing content provided by REALTOR.ca has
been licensed by REALTOR®
members of The Canadian Real Estate Association
members of The Canadian Real Estate Association











