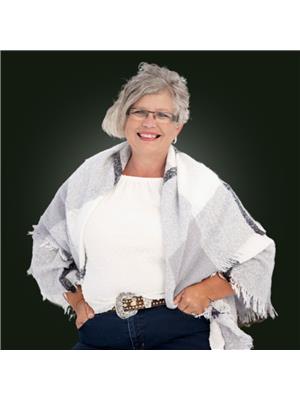12 Glenelg Street W, Kawartha Lakes Lindsay
- Bedrooms: 3
- Bathrooms: 2
- Type: Townhouse
Source: Public Records
Note: This property is not currently for sale or for rent on Ovlix.
We have found 3 Townhomes that closely match the specifications of the property located at 12 Glenelg Street W with distances ranging from 2 to 2 kilometers away. The prices for these similar properties vary between 399,900 and 499,900.
Nearby Places
Name
Type
Address
Distance
Kawartha Lakes
Locality
Kawartha Lakes
1.3 km
Central East Correctional Centre
Establishment
541 Hwy 36
2.9 km
Admiral Inn & Conference Centre
Lodging
1754 Ontario 7
3.7 km
Lindsay Airport
Airport
3187 Hwy35 North
4.1 km
Emily Provincial Park
Park
797 County Road 10
16.0 km
Fenelon Falls/Sturgeon Lake Water Aerodrome
Airport
Canada
19.0 km
Fenelon Falls Secondary School
School
66 Lindsay St
20.0 km
Lakeview Arts Barn
Restaurant
2300 Pigeon Lake Rd
20.6 km
Eganridge Inn & Country Club
Lodging
26 Country Club Dr
22.0 km
Great Blue Heron Casino
Casino
21777 Island Rd
22.7 km
Bobcaygeon & Area Chamber of Commerce
Store
21 Canal St E
25.6 km
Brock High School
School
1590 Regional Rd 12
26.4 km
Property Details
- Heating: Baseboard heaters, Electric
- Stories: 2
- Structure Type: Row / Townhouse
- Exterior Features: Brick
- Foundation Details: Stone
Interior Features
- Basement: Unfinished, Crawl space
- Appliances: Refrigerator, Stove, Water Heater
- Bedrooms Total: 3
Exterior & Lot Features
- Lot Features: Carpet Free
- Water Source: Municipal water
- Parking Total: 4
- Lot Size Dimensions: 19.4 x 130.12 FT
Location & Community
- Directions: LINDSAY ST S, WEST ON GLENELG
- Common Interest: Freehold
- Street Dir Suffix: West
Utilities & Systems
- Sewer: Sanitary sewer
Tax & Legal Information
- Tax Year: 2023
- Tax Annual Amount: 2563.73
- Zoning Description: DUPLEX
Vacant possession, pick your own tenants and set your own rents! High ROI with this recently renovated legal duplex in central Lindsay walking distance to all the shops & amenities. Most recent leases for the main floor 1 bedroom and 2nd floor 2 bedroom apartments brought in a combined $3000/monthly with tenants paying their own hydro. Each unit has its own entrance, bathrooms in both units recently renovated, newer flooring and fresh paint in both units as well. Main floor windows were replaced in late 2019 along with the front door. Parking at front and back for both units. Great opportunity to live in one unit and rent the other or rent both! (id:1945)
Demographic Information
Neighbourhood Education
| Bachelor's degree | 10 |
| University / Above bachelor level | 10 |
| Certificate of Qualification | 15 |
| College | 50 |
| University degree at bachelor level or above | 10 |
Neighbourhood Marital Status Stat
| Married | 105 |
| Widowed | 25 |
| Divorced | 50 |
| Separated | 20 |
| Never married | 120 |
| Living common law | 60 |
| Married or living common law | 160 |
| Not married and not living common law | 215 |
Neighbourhood Construction Date
| 1961 to 1980 | 30 |
| 2001 to 2005 | 15 |
| 2006 to 2010 | 15 |
| 1960 or before | 155 |




