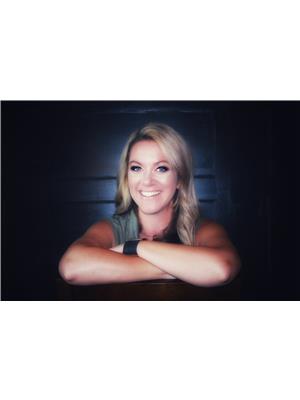5 Vernon St, Spruce Grove
- Bedrooms: 3
- Bathrooms: 3
- Living area: 200.17 square meters
- Type: Residential
- Added: 35 days ago
- Updated: 6 days ago
- Last Checked: 20 hours ago
Welcome home! This 3 Bdrm, 2.5 Bath, Air Conditioned Home offers the perfect layout for your growing family. The main floor has an oversize foyer, functional Kitchen with pantry, lots of counterspace & breakfast bar to seat 4. The dining area is open and provides access to the west dacing deck. The living room is spacious for entertaining. Moving upstairs, you will enjoy the huge bonus room with vaulted ceilings & large windows with plenty of natural light! The bedrooms are well appointed with the primary bedroom at the back of the house. The primary easily accommodates a king sized bed & furniture. The redone ensuite offers Quartz Countertops, a Vessel Sink, Custom Shower & jacuzzi tub! Good size 2nd & 3brd bedroom. The basement is unspoiled, awaiting your ideas! The laundry & access to the double garage is on the main floor. Over 2100 square feet above grade, this home has tons of space for your growing family! Located Only Steps To Daycare, Schools & Victoria Park. Close to transit & stores. (id:1945)
powered by

Property Details
- Heating: Forced air
- Stories: 2
- Year Built: 2007
- Structure Type: House
Interior Features
- Basement: Unfinished, Full
- Appliances: Washer, Refrigerator, Dishwasher, Stove, Dryer
- Living Area: 200.17
- Bedrooms Total: 3
- Bathrooms Partial: 1
Exterior & Lot Features
- Lot Size Units: square meters
- Parking Total: 4
- Parking Features: Attached Garage
- Lot Size Dimensions: 343.18
Location & Community
- Common Interest: Freehold
Tax & Legal Information
- Parcel Number: 009080
Room Dimensions
This listing content provided by REALTOR.ca has
been licensed by REALTOR®
members of The Canadian Real Estate Association
members of The Canadian Real Estate Association














