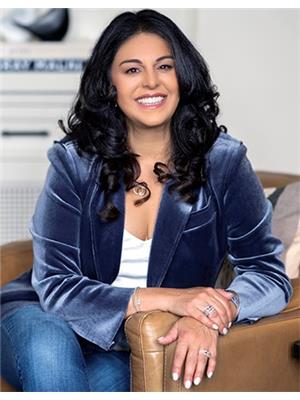A 42 Greendale Avenue, Toronto
- Bedrooms: 3
- Bathrooms: 10
- Type: Residential
Source: Public Records
Note: This property is not currently for sale or for rent on Ovlix.
We have found 6 Houses that closely match the specifications of the property located at A 42 Greendale Avenue with distances ranging from 2 to 10 kilometers away. The prices for these similar properties vary between 940,000 and 1,599,000.
Nearby Listings Stat
Active listings
0
Min Price
$0
Max Price
$0
Avg Price
$0
Days on Market
days
Sold listings
1
Min Sold Price
$1,188,000
Max Sold Price
$1,188,000
Avg Sold Price
$1,188,000
Days until Sold
0 days
Property Details
- Cooling: Central air conditioning
- Heating: Forced air, Natural gas
- Stories: 2
- Structure Type: House
- Exterior Features: Brick, Stone
- Foundation Details: Concrete
Interior Features
- Basement: Finished, Walk out, N/A
- Flooring: Hardwood
- Appliances: Central Vacuum, Window Coverings, Garage door opener remote(s)
- Bedrooms Total: 3
- Bathrooms Partial: 1
Exterior & Lot Features
- Lot Features: Carpet Free
- Water Source: Municipal water
- Parking Total: 2
- Parking Features: Garage
- Building Features: Fireplace(s)
- Lot Size Dimensions: 17.9 x 92 FT
Location & Community
- Directions: BLACK CREEK & WESTON ROAD
- Common Interest: Freehold
Utilities & Systems
- Sewer: Sanitary sewer
Tax & Legal Information
- Tax Annual Amount: 4600
- Zoning Description: Residential
Additional Features
- Security Features: Smoke Detectors
INCREDIBLE CUSTOM BUILT, 3 STORY SEMI WITH ALL THE BELLS AND WHISTLES. YOU COULDN'T ASK FOR MORE. GORMET KITCHEN, GRANITE COUNTER TOPS, SS APPLIANCES, CUSTOM WALL UNIT WITH FIREPLACE, SPA LIKE ENSUITE, HARDWOOD FLOORS THROUGHOUT, RAISED BASEMENT, WALK OUT TO TWO UPPER TERRACES, LARGE INTERLOCK PATIO, 10 MINUTES TO BLOOR WEST VILLAGE, SHOPPING CENTRES, GROCERY STORES, BAKERY, TTC AND MORE. POTENTIAL FOR INLAW SUITE OR LIVE IN ADULT FAMILY MEMBER IN BASEMENT APARTMENT. ROUGH IN AVAILABLE FOR BASEMENT KITCHEN.







