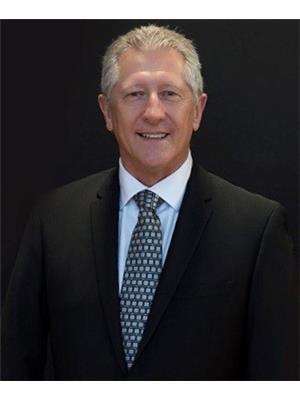59 Fairfield Avenue, Toronto
- Bedrooms: 3
- Bathrooms: 2
- Type: Residential
- Added: 8 hours ago
- Updated: 29 minutes ago
- Last Checked: 13 minutes ago
Welcome To 59 Fairfield Avenue, In South Etobicoke Wonderful Long Branch Community. Bright & Spacious. This Detached Bungalow, 2+1 Bedrooms, 2 Bathrooms Home On An Ample Lot (33'x113') Offers A Great Layout, Open Concept Kitchen, Large Master Bedroom With W-Out to Deck and Yard Perfect for Entertaining, Extended Parking spots in the Backyard, Close to Everything (Lake, TTC, Long Branch Go, Shops, Schools, Parks, Library, Bike Trails). Perfect For Young Professionals, Families, First-Time Buyers, End Users, Investors and Builders. Move-In Ready in this Charming & Trendy Neighborhood with lots of Natural Lights, Pot Lights, New Flooring. Finished Basement with Separate Entrance Including Kitchen and Laundry for Potential Income. Tons of Shops and Restaurants within Walking Distance. Don't Miss Out This Great Opportunity.
powered by

Property DetailsKey information about 59 Fairfield Avenue
- Cooling: Central air conditioning
- Heating: Forced air, Natural gas
- Stories: 1
- Structure Type: House
- Exterior Features: Aluminum siding
- Architectural Style: Bungalow
- Type: Detached Bungalow
- Bedrooms: 2+1
- Bathrooms: 2
- Lot Size: 33'x113'
- Layout: Open Concept Kitchen
Interior FeaturesDiscover the interior design and amenities
- Basement: Finished: true, Separate Entrance: true, Kitchen: true, Laundry: true
- Appliances: Water Heater
- Bedrooms Total: 3
- Master Bedroom: Size: Large, Features: W-Out to Deck and Yard
- Lighting: Natural Light: true, Pot Lights: true
- Flooring: New
Exterior & Lot FeaturesLearn about the exterior and lot specifics of 59 Fairfield Avenue
- Lot Features: Carpet Free
- Water Source: Municipal water
- Parking Total: 4
- Parking Features: Attached Garage
- Lot Size Dimensions: 32.7 x 113 FT
- Parking: Extended: true, Backyard: true
- Yard: Perfect for Entertaining
- Deck: Accessible from Master Bedroom
Location & CommunityUnderstand the neighborhood and community
- Directions: Lakeshore & 26th Street
- Common Interest: Freehold
- Community Features: Community Centre
- Community: Long Branch
- Proximity: Lake: true, TTC: true, Long Branch Go: true, Shops: true, Schools: true, Parks: true, Library: true, Bike Trails: true
- Neighborhood: Charming & Trendy
Business & Leasing InformationCheck business and leasing options available at 59 Fairfield Avenue
- For Sale Lease: Move-In Ready
- Target Audience: Young Professionals, Families, First-Time Buyers, End Users, Investors, Builders
Utilities & SystemsReview utilities and system installations
- Sewer: Sanitary sewer
- Central Air Conditioning: true
Tax & Legal InformationGet tax and legal details applicable to 59 Fairfield Avenue
- Tax Annual Amount: 3262
Additional FeaturesExplore extra features and benefits
- Included Appliances: 2 Stainless Steel Fridges, 2 Stoves, 2 Washers, 2 Dryers, Dishwasher
- Electric Features: Light Fixtures: true, Window Coverings: true
Room Dimensions

This listing content provided by REALTOR.ca
has
been licensed by REALTOR®
members of The Canadian Real Estate Association
members of The Canadian Real Estate Association
Nearby Listings Stat
Active listings
62
Min Price
$574,900
Max Price
$1,600,000
Avg Price
$855,493
Days on Market
127 days
Sold listings
18
Min Sold Price
$499,900
Max Sold Price
$2,100,000
Avg Sold Price
$999,754
Days until Sold
56 days
Nearby Places
Additional Information about 59 Fairfield Avenue



































