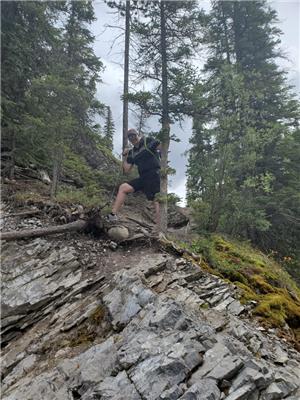52 Atkinson Crescent, Whitecourt
- Bedrooms: 4
- Bathrooms: 3
- Living area: 1231.86 square feet
- Type: Residential
- Added: 74 days ago
- Updated: 6 days ago
- Last Checked: 1 hours ago
Nothing to do here. Just bring your clothes and furniture. The home has been so well cared for. It's impeccable! It also just received some recent upgrades. It got a brand new 2 tiered deck last year. A brand new roof and some new windows in June 2024. It is beautifully landscaped and has alley access (with an 8 foot double gate). The home itself is a beautiful 4 bedroom, 3 bathroom home. The basement is completely finished complete with a WETT inspected Wood burning fireplace. The double garage is insulated and heated for all those "to do" projects. Great mature neighborhood to live in. Your family will love it! NOTE: Carpets were just deep cleaned September 3rd! (id:1945)
powered by

Property Details
- Cooling: None
- Heating: Forced air
- Stories: 1
- Year Built: 1993
- Structure Type: House
- Foundation Details: Wood
- Architectural Style: Bungalow
- Construction Materials: Wood frame
Interior Features
- Basement: Finished, Full
- Flooring: Laminate, Carpeted, Ceramic Tile
- Appliances: Refrigerator, Dishwasher, Stove, Microwave, Freezer, Washer & Dryer
- Living Area: 1231.86
- Bedrooms Total: 4
- Fireplaces Total: 1
- Above Grade Finished Area: 1231.86
- Above Grade Finished Area Units: square feet
Exterior & Lot Features
- Lot Features: See remarks, Back lane, Level
- Lot Size Units: square feet
- Parking Total: 4
- Parking Features: Attached Garage, Garage, Concrete, Heated Garage
- Lot Size Dimensions: 6781.00
Location & Community
- Common Interest: Freehold
- Community Features: Golf Course Development
Tax & Legal Information
- Tax Lot: 14
- Tax Year: 2024
- Tax Block: 15
- Parcel Number: 0012221768
- Tax Annual Amount: 3004.25
- Zoning Description: R-!B
Room Dimensions

This listing content provided by REALTOR.ca has
been licensed by REALTOR®
members of The Canadian Real Estate Association
members of The Canadian Real Estate Association
Nearby Listings Stat
Active listings
26
Min Price
$209,900
Max Price
$599,900
Avg Price
$392,177
Days on Market
79 days
Sold listings
4
Min Sold Price
$347,500
Max Sold Price
$599,990
Avg Sold Price
$456,823
Days until Sold
112 days














