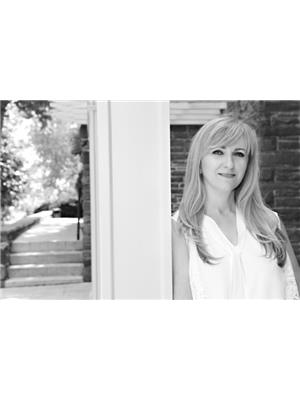196 Central Drive, Ancaster
- Bedrooms: 5
- Bathrooms: 4
- Living area: 3237.48 square feet
- Type: Residential
Source: Public Records
Note: This property is not currently for sale or for rent on Ovlix.
We have found 6 Houses that closely match the specifications of the property located at 196 Central Drive with distances ranging from 2 to 10 kilometers away. The prices for these similar properties vary between 1,390,000 and 2,499,999.
Nearby Places
Name
Type
Address
Distance
Ancaster Senior Public School
School
295 Nakoma Rd
0.6 km
Ancaster High School
School
Hamilton
0.7 km
My-Thai Restaurant
Restaurant
42 Wilson St W
1.1 km
India Village Restaurant
Restaurant
370 Wilson St E
2.6 km
Rousseau House Restaurant and Lounge
Restaurant
375 Wilson St E
2.6 km
Coach & Lantern Pub
Bar
384 Wilson St E
2.6 km
Ancaster Mill
Restaurant
548 Old Dundas Rd
3.2 km
Dundas Valley Conservation Area
Park
650 Governors Road
3.7 km
Redeemer University College
University
777 Garner Road East
4.0 km
Jack Astor's Bar & Grill
Restaurant
839 Golf Links Rd
4.3 km
Costco Ancaster
Department store
100 Legend Ct
4.7 km
Lone Star Texas Grill
Restaurant
14 Martindale Crescent
5.3 km
Property Details
- Cooling: Central air conditioning
- Heating: Forced air, Natural gas
- Stories: 2
- Structure Type: House
- Exterior Features: Wood, Other
- Foundation Details: Block
- Architectural Style: 2 Level
- Construction Materials: Wood frame
Interior Features
- Basement: Finished, Full
- Appliances: Washer, Refrigerator, Gas stove(s), Dishwasher, Dryer, Hood Fan, Window Coverings, Garage door opener, Microwave Built-in
- Living Area: 3237.48
- Bedrooms Total: 5
- Fireplaces Total: 3
- Bathrooms Partial: 1
- Fireplace Features: Other - See remarks
- Above Grade Finished Area: 2682.84
- Below Grade Finished Area: 554.64
- Above Grade Finished Area Units: square feet
- Below Grade Finished Area Units: square feet
- Above Grade Finished Area Source: Plans
- Below Grade Finished Area Source: Plans
Exterior & Lot Features
- Lot Features: Conservation/green belt, Paved driveway, Automatic Garage Door Opener
- Water Source: Municipal water
- Parking Total: 6
- Parking Features: Attached Garage
Location & Community
- Directions: Wilson/Central
- Common Interest: Freehold
- Subdivision Name: 424 - Parkview Heights
Utilities & Systems
- Sewer: Municipal sewage system
Tax & Legal Information
- Tax Annual Amount: 5585
- Zoning Description: ER
Located in the heart of Ancaster…one of the oldest towns in Ontario and home to fabulous historical architecture, The Ancaster Mill, a charming Downtown with an array of restaurants & boutique shops, the Dundas Valley Trails and more! Situated on a quiet tree lined street with a picturesque private 200-foot-deep lot enhanced by towering trees, landscaping & patios, this custom renovated residence with addition was completed by the elevated Ontario based interior design studio “Coco and Jack”. Encompassing the very best elements of “English farmhouse” design, the stunning interior & family friendly floor plan boast approximately 3200 square feet of ultra upgraded and customized living space. The main level features a generous foyer, a separate living room with fireplace. The fully custom kitchen is open to the family room & complemented by built-in appliances (including Fisher & Paykel fridge, ILVE gas stove w/pot filler), generous counter space with marble counters, a family sized island, & French doors to the back oasis. Busy families will love the oversized mud room with floor to ceiling/wall to wall built-ins to keep everyone organized! A two-piece bath & walk out to a covered breezeway leading to the newly added double car garage complete this level. The second level offers 5 bedrooms, 3 bathrooms & a fantastic laundry room with built-in ironing board, sorting bins , butcher block counters & more. The private primary suite is a new addition to the home and features a fireplace, walk-in wardrobe with built-ins & a luxurious ensuite bathroom with walk-in shower & separate lavatory. The second bedroom serves as a primary suite as well & offers a 3-piece ensuite. An additional 5pce bath serves the remaining bedrooms. The lower level is ideal for multipurpose functions such as a playroom, home gym, home office & more. Ample storage space completes the lower level. A mix of beautiful finishes throughout! Simply unpack and relax in this “turn key’ one of a kind home. (id:1945)
Demographic Information
Neighbourhood Education
| Master's degree | 60 |
| Bachelor's degree | 205 |
| University / Above bachelor level | 20 |
| University / Below bachelor level | 10 |
| Certificate of Qualification | 50 |
| College | 155 |
| Degree in medicine | 10 |
| University degree at bachelor level or above | 295 |
Neighbourhood Marital Status Stat
| Married | 735 |
| Widowed | 125 |
| Divorced | 60 |
| Separated | 25 |
| Never married | 265 |
| Living common law | 50 |
| Married or living common law | 785 |
| Not married and not living common law | 480 |
Neighbourhood Construction Date
| 1961 to 1980 | 85 |
| 1981 to 1990 | 135 |
| 1991 to 2000 | 60 |
| 2001 to 2005 | 10 |
| 2006 to 2010 | 75 |
| 1960 or before | 125 |










