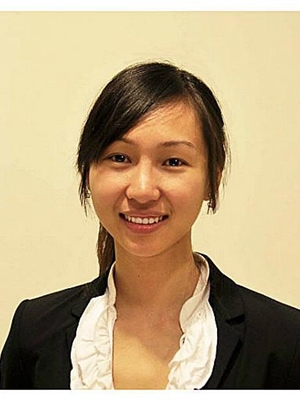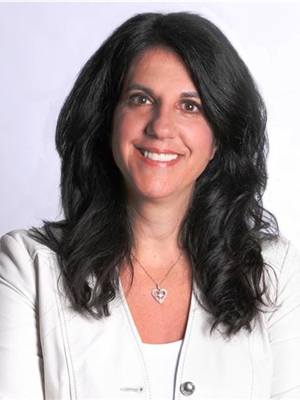3331 Homestead Drive, Hamilton Mount Hope
- Bedrooms: 4
- Bathrooms: 6
- Type: Residential
- Added: 14 days ago
- Updated: 1 days ago
- Last Checked: 4 hours ago
Welcome to 3331 Homestead Dr, a stunning custom-built residence constructed in 2022. This masterpiece spans over 7300 sqft of luxury living space on an oversized lot. 3 lvls of rms & outdoor spaces that are both functional & breathtaking. The exterior ft Maibec wood siding, stone finish & grand 8' solid black front dr. Triple car grg w/12.5' ceilings & dbl wide concrete driveway provides ample parking. 20'x40' covered rear patio a w/gas fireplace, mounted TV, lounging & dining spaces & fully-equipped outdoor kitchen. Enjoy the jacuzzi hot tub & outdoor stone grilling island w/6-burner BBQ. Inside, the stunning gourmet kitchen boasts 4.5'x14' quartz/butcher block island, 72"" Thermador fridge/freezer & 6-burner gas range. Main flr incl stone gas fireplace, secondary sitting rm, servery, W/I Pantry, mudroom & powder rm. Engineered hardwood floors, California shutters & open riser staircases w/step lighting. 2nd flr ft massive primary suite w/electric fireplace, wet bar & access to a 2nd 20'x40' covered patio. Ensuite incl 6'x6' glass shower & standalone tub. 3 add'l br w/their own bathrooms. Spacious br-level laundry adds convenience. LL offers sep entr (in law), open-plan living space, 2nd kitchen, 3Pc Bath & 20'x40' golf sim. Add'l amenities incl gym, playrm & mechanical rm w/2nd laundry hookup. W/top-tier mechanical systems, security & elegant finishes throughout.
powered by

Property Details
- Cooling: Central air conditioning
- Heating: Forced air, Natural gas
- Stories: 2
- Structure Type: House
- Exterior Features: Wood, Stone
- Foundation Details: Poured Concrete, Slab
Interior Features
- Basement: Finished, Separate entrance, N/A
- Appliances: Washer, Refrigerator, Hot Tub, Central Vacuum, Dishwasher, Stove, Dryer, Furniture, Window Coverings, Garage door opener remote(s)
- Bedrooms Total: 4
- Fireplaces Total: 4
- Bathrooms Partial: 1
Exterior & Lot Features
- Lot Features: Irregular lot size, Carpet Free, Sump Pump, In-Law Suite
- Water Source: Municipal water
- Parking Total: 9
- Parking Features: Attached Garage
- Building Features: Fireplace(s)
- Lot Size Dimensions: 71.6 x 189.9 FT ; 189.90x71.62x178.34x 34.53x 39.09 ft
Location & Community
- Directions: Airport Road West
- Common Interest: Freehold
Utilities & Systems
- Sewer: Sanitary sewer
- Utilities: Sewer, Cable
Tax & Legal Information
- Tax Year: 2023
- Tax Annual Amount: 9500
Additional Features
- Security Features: Security system
Room Dimensions
This listing content provided by REALTOR.ca has
been licensed by REALTOR®
members of The Canadian Real Estate Association
members of The Canadian Real Estate Association

















