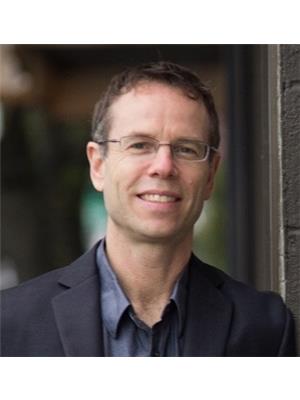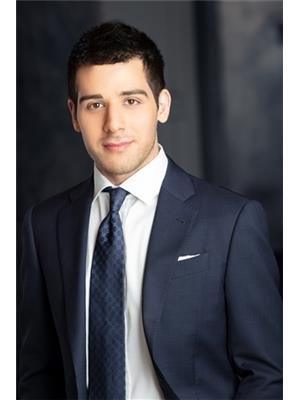113 10822 City Parkway, Surrey
- Bedrooms: 2
- Bathrooms: 2
- Living area: 750 square feet
- Type: Apartment
- Added: 3 days ago
- Updated: 2 days ago
- Last Checked: 18 hours ago
Welcome to this well-maintained 2-bedroom, 2-bathroom ground-level condo with 750 sq. ft. of living space and an additional 115 sq. ft. versatile room. Featuring an open-concept floor plan with 8' ceilings, the spacious primary bedroom includes a walk-in closet that could double as a den, and the updated bathroom boasts a new backsplash. Enjoy the convenience of in-suite laundry, ample storage, and one of the largest lockers in the building. Ideally located just 2 minutes from Gateway Station for easy transit access, and directly across from Shoppers Drug Mart, TD Bank, and dining options. Commuting is simple with quick access to the Pattullo Bridge and Highway #1. On-site amenities include a hot tub, sauna, fitness center, and recreation room, offering the perfect balance of comfort, convenience, and lifestyle. (id:1945)
powered by

Show More Details and Features
Property DetailsKey information about 113 10822 City Parkway
Interior FeaturesDiscover the interior design and amenities
Exterior & Lot FeaturesLearn about the exterior and lot specifics of 113 10822 City Parkway
Location & CommunityUnderstand the neighborhood and community
Property Management & AssociationFind out management and association details
Utilities & SystemsReview utilities and system installations
Tax & Legal InformationGet tax and legal details applicable to 113 10822 City Parkway
Additional FeaturesExplore extra features and benefits

This listing content provided by REALTOR.ca has
been licensed by REALTOR®
members of The Canadian Real Estate Association
members of The Canadian Real Estate Association















