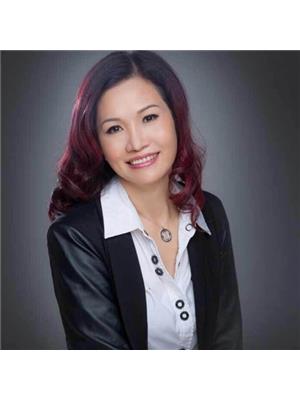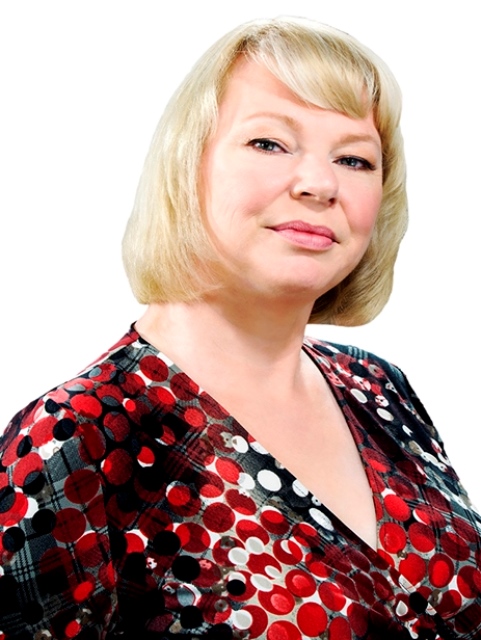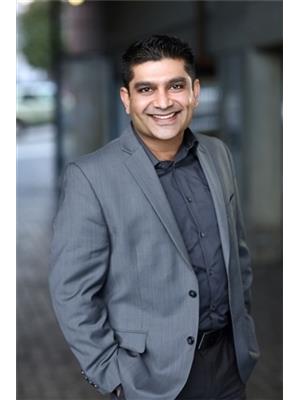2006 7358 Edmonds Street, Burnaby
- Bedrooms: 1
- Bathrooms: 1
- Living area: 653 square feet
- Type: Apartment
- Added: 115 days ago
- Updated: 7 hours ago
- Last Checked: 7 minutes ago
Introducing Kings Crossing II by Cressey, a luxurious air-conditioned high-rise nestled in the prestigious Burnaby Highgate neighborhood. This sophisticated southeast-facing home boasts one bedroom & den, offering breathtaking water and mountain views. The innovative Cressey Kitchen showcases intelligent design maximizing space utilization, complemented by premium finishes. High ceilings, elegant bathroom, and generous den (could be 2nd bedroom). The building offers concierge services, while the clubhouse presents an array of exceptional amenities including an indoor basketball court, steam and sauna rooms, squash court, fitness center, lounge, party room & outdoor amphitheater. This residence comes with one parking stall & a storage locker. Open house on Sunday Nov. 16th from 2-4pm. (id:1945)
powered by

Show More Details and Features
Property DetailsKey information about 2006 7358 Edmonds Street
Interior FeaturesDiscover the interior design and amenities
Exterior & Lot FeaturesLearn about the exterior and lot specifics of 2006 7358 Edmonds Street
Location & CommunityUnderstand the neighborhood and community
Property Management & AssociationFind out management and association details
Tax & Legal InformationGet tax and legal details applicable to 2006 7358 Edmonds Street

This listing content provided by REALTOR.ca has
been licensed by REALTOR®
members of The Canadian Real Estate Association
members of The Canadian Real Estate Association
















