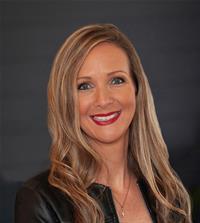13 Tuyll Street, Bayfield
- Bedrooms: 2
- Bathrooms: 1
- Living area: 944 square feet
- Type: Residential
- Added: 70 days ago
- Updated: 70 days ago
- Last Checked: 12 hours ago
WEST OF TUYLL STREET!! Rare opportunity to acquire an extra large parcel in Old Bayfield conveniently located to the historic Main Street & Pioneer Park. Charming 2 bedroom cottage w/guest-house and detached garage. 116' frontage by 160' depth allows you to let your imagination run wild for a future build. Authentic cottage w/cathedral ceilings, open plan, gas fireplace, floor to ceiling glass w/entrance to large deck. Heat pump w/central air. Laundry facilities. Guest-house has one bedroom, ductless A/C. Property is bordered by huge cedar hedge that secures privacy. Entrance from Delevan Street. Ample parking. Beach access thru Howard Street stairs. Short walk to marina. LOCATION IS PREMIUM!! FANTASTIC SETTING FOR YOUR FAMILY SOCIAL EVENTS!! (id:1945)
powered by

Property Details
- Cooling: Central air conditioning
- Heating: Heat Pump
- Year Built: 1965
- Structure Type: House
- Exterior Features: Wood
- Foundation Details: Block
- Architectural Style: Cottage
- Construction Materials: Wood frame
Interior Features
- Basement: None
- Appliances: Washer, Refrigerator, Water meter, Stove, Dryer, Window Coverings
- Living Area: 944
- Bedrooms Total: 2
- Fireplaces Total: 1
- Fireplace Features: Insert
- Above Grade Finished Area: 944
- Above Grade Finished Area Units: square feet
- Above Grade Finished Area Source: Plans
Exterior & Lot Features
- Lot Features: Crushed stone driveway, Recreational
- Water Source: Municipal water
- Lot Size Units: acres
- Parking Total: 4
- Parking Features: Detached Garage
- Lot Size Dimensions: 0.42
Location & Community
- Directions: NW CORNER OF DELEVAN AND TUYLL
- Common Interest: Freehold
- Subdivision Name: Bayfield
- Community Features: Community Centre
Utilities & Systems
- Sewer: Municipal sewage system
- Utilities: Natural Gas, Electricity, Cable, Telephone
Tax & Legal Information
- Tax Annual Amount: 5200
- Zoning Description: R1
Additional Features
- Number Of Units Total: 1
Room Dimensions
This listing content provided by REALTOR.ca has
been licensed by REALTOR®
members of The Canadian Real Estate Association
members of The Canadian Real Estate Association















