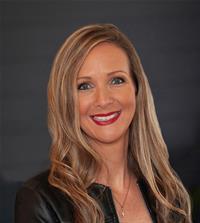75824 Parr Line, Varna
- Bedrooms: 5
- Bathrooms: 4
- Living area: 3609.62 square feet
- Type: Residential
- Added: 49 days ago
- Updated: 3 days ago
- Last Checked: 10 hours ago
Welcome to 75824 Parr Line, where rural charm meets modern elegance on nearly 5 acres of serene countryside. Nestled just outside the peaceful hamlet of Varna & only 10 minutes from the picturesque village of Bayfield, this stunning property offers the perfect blend of tranquility & convenience. As you step inside, you’ll be captivated by the impressive vaulted ceilings that flood the main floor w/ natural light, creating an inviting & airy atmosphere. The heart of the home, the kitchen, is thoughtfully positioned between the formal dining room & a cozy breakfast nook that overlooks the expansive backyard. Imagine gathering in the family room, where a natural gas fireplace w/ a striking stone hearth sets the stage for warm & cozy evenings. The spacious primary bedroom, facing east, promises breathtaking sunrises to start your day on a high note. A luxurious 5 pc ensuite is your private oasis, complete w/ a beautifully tiled shower, a large soaker tub & a walk-in closet. The main floor also offers the convenience of a laundry room & a stylish 2-pc bathroom. Upstairs, you’ll find two additional bedrooms & a 4 pc bathroom, providing ample space for family or guests. The fully finished basement is a showstopper w/ 9' ceilings, a large rec room, a 3 pc bathroom & 3 versatile rooms perfect for bedrooms, an office, a hobby room, or a home gym. The property doesn’t stop impressing indoors. Step out onto the back deck & soak in the beauty of your private, tree-lined lot. There’s even a fenced area, ideal for children or pets to play safely. For those who need extra space, the newly built 40'x80' shed, complete with two large bay doors, is a dream come true. Whether you’re a tradesperson in need of a workshop, a car enthusiast, or simply someone with a collection of toys, this versatile space has you covered. Don’t miss your chance to own this extraordinary home that offers not just a place to live, but a lifestyle to cherish. Make 75824 Parr Line your forever home today! (id:1945)
powered by

Property Details
- Cooling: Central air conditioning
- Heating: Forced air, Natural gas
- Stories: 1.5
- Year Built: 2007
- Structure Type: House
- Exterior Features: Stone, Vinyl siding
- Foundation Details: Poured Concrete
Interior Features
- Basement: Finished, Full
- Appliances: Washer, Refrigerator, Water meter, Water softener, Dishwasher, Dryer, Oven - Built-In, Garage door opener, Microwave Built-in
- Living Area: 3609.62
- Bedrooms Total: 5
- Fireplaces Total: 1
- Bathrooms Partial: 1
- Above Grade Finished Area: 2390.51
- Below Grade Finished Area: 1219.11
- Above Grade Finished Area Units: square feet
- Below Grade Finished Area Units: square feet
- Above Grade Finished Area Source: Other
- Below Grade Finished Area Source: Other
Exterior & Lot Features
- Lot Features: Crushed stone driveway, Country residential, Sump Pump, Automatic Garage Door Opener
- Water Source: Municipal water
- Lot Size Units: acres
- Parking Total: 12
- Parking Features: Attached Garage
- Lot Size Dimensions: 4.989
Location & Community
- Directions: Parr Line, north of Mill Road. Property located on east side, watch for signs.
- Common Interest: Freehold
- Subdivision Name: Stanley Twp
- Community Features: School Bus
Utilities & Systems
- Sewer: Septic System
Tax & Legal Information
- Tax Annual Amount: 7306.07
- Zoning Description: R1/AG4
Additional Features
- Security Features: Security system
Room Dimensions
This listing content provided by REALTOR.ca has
been licensed by REALTOR®
members of The Canadian Real Estate Association
members of The Canadian Real Estate Association


















