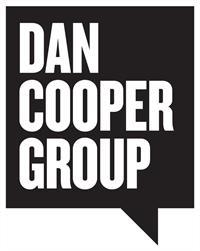42 4005 Hickory Drive, Mississauga Rathwood
- Bedrooms: 2
- Bathrooms: 2
- Type: Townhouse
- Added: 41 days ago
- Updated: 2 days ago
- Last Checked: 20 hours ago
Corner unit available for sale at Applewood Towns. This is an assignment sale with occupancy set for August 15,2024. Closing may be end of 2024 or early 2025. POTL fees approx $190/month. Two parking (side by side, one is deeper) included plus large locker room attached to parking. Upgrades include laminate throughout (incl. bedrooms), gas line for BBQ, pot lights, kitchen cabinetry and island, window blinds. Front porch is private and rear balcony faces inside courtyard. Close to elevator and stairs for parking.
powered by

Property Details
- Cooling: Central air conditioning
- Heating: Forced air, Natural gas
- Structure Type: Row / Townhouse
- Exterior Features: Brick
Interior Features
- Bedrooms Total: 2
Exterior & Lot Features
- Lot Features: Balcony
- Parking Total: 2
- Parking Features: Underground
- Building Features: Storage - Locker
Location & Community
- Directions: Dixie & Burnhamthorpe
- Common Interest: Condo/Strata
- Community Features: Pet Restrictions
Property Management & Association
- Association Fee: 190.28
- Association Name: TBD
- Association Fee Includes: Common Area Maintenance, Insurance, Parking
Room Dimensions
This listing content provided by REALTOR.ca has
been licensed by REALTOR®
members of The Canadian Real Estate Association
members of The Canadian Real Estate Association












