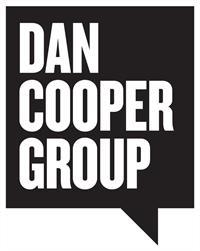1084 Queen Street W Unit 48 B, Mississauga
1084 Queen Street W Unit 48 B, Mississauga
×

39 Photos






- Bedrooms: 3
- Bathrooms: 5
- Living area: 2072 square feet
- MLS®: 40598342
- Type: Townhouse
- Added: 29 days ago
Property Details
Welcome to prestigious Lorne Park! Exceptionally well-maintained 3 bedroom, 5 bathroom executive townhome nestled in a private enclave! Located in a sought-after area, this townhome is close to beautiful parks, Lorne Park Secondary School, St. Luke Catholic Elementary School, waterfront trails, and the lake. Port Credit’s vibrant dining and shopping scenes are also nearby. The inviting main level, designed for entertaining, boasts chevron patterned hardwood flooring, living room with an elegant fireplace, dining room, powder room, and a contemporary kitchen equipped with quartz countertops, breakfast bar, and stainless steel appliances. The second level features hardwood flooring, an oversized primary bedroom with a walk-in closet and a four-piece ensuite, a sun-filled second bedroom, and a four-piece main bathroom. The top floor offers a versatile living space, perfect as a loft or an additional bedroom, complete with brand new broadloom, a walk-in closet and four-piece ensuite. The professionally finished basement is ideal for family movie nights, offering brand new broadloom, a recreation room with cozy gas fireplace, powder room, large laundry room, and plenty of storage space. Additional details include a neutral colour scheme, central vacuum, inside entry from the garage, and a tranquil back yard for entertaining. This location is perfect for commuters, with easy access to highways and GO Train Stations. Your dream home awaits in the heart of Lorne Park! (id:1945)
Best Mortgage Rates
Property Information
- Sewer: Municipal sewage system
- Cooling: Central air conditioning
- Heating: Forced air, Natural gas
- List AOR: Oakville-Milton
- Stories: 2
- Basement: Finished, Full
- Year Built: 1996
- Appliances: Washer, Refrigerator, Central Vacuum, Gas stove(s), Dishwasher, Dryer, Hood Fan, Window Coverings
- Directions: Lakeshore Road West / Lorne Park Road / Queen Street West
- Living Area: 2072
- Lot Features: Paved driveway
- Photos Count: 39
- Water Source: Municipal water
- Parking Total: 2
- Bedrooms Total: 3
- Structure Type: Row / Townhouse
- Association Fee: 562
- Common Interest: Condo/Strata
- Fireplaces Total: 2
- Parking Features: Attached Garage
- Street Dir Suffix: West
- Subdivision Name: 0130 - Lorne Park
- Tax Annual Amount: 5412.65
- Bathrooms Partial: 2
- Exterior Features: Brick
- Fireplace Features: Electric, Other - See remarks
- Foundation Details: Poured Concrete
- Zoning Description: RM4
- Architectural Style: 2 Level
- Above Grade Finished Area: 2072
- Association Fee Includes: Insurance, Parking
- Map Coordinate Verified YN: true
- Above Grade Finished Area Units: square feet
- Above Grade Finished Area Source: Plans
Room Dimensions
 |
This listing content provided by REALTOR.ca has
been licensed by REALTOR® members of The Canadian Real Estate Association |
|---|
Nearby Places
Similar Townhouses Stat in Mississauga
1084 Queen Street W Unit 48 B mortgage payment






