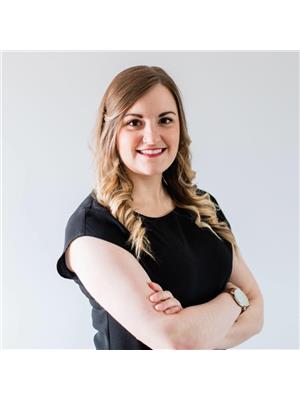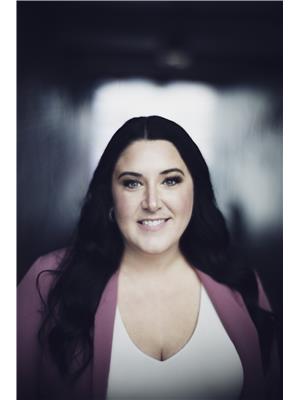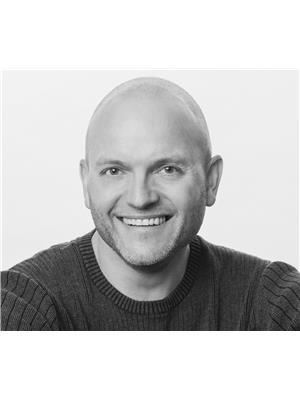22 Howard Avenue, Paradise
- Bedrooms: 5
- Bathrooms: 3
- Living area: 2104 square feet
- Type: Apartment
- Added: 12 days ago
- Updated: 10 days ago
- Last Checked: 5 hours ago
Welcome to this fantastic two-apartment home located in the charming community of Paradise, nestled on a serene greenbelt. The upstairs unit offers a spacious and inviting layout with three well-appointed bedrooms, including a luxurious primary suite featuring an ensuite bathroom and a walk-in closet. The open-concept kitchen and living room area provide a perfect space for family gatherings and entertaining. The basement area of the home adds even more value with a versatile rec room and a convenient half bathroom. Downstairs, the apartment features its own full kitchen and a generous living area. Two comfortable bedrooms and a 3-piece bathroom offer ample space for tenants! Outside, you'll find drive-in access to a large, open backyard that's just waiting for your personal touch. With plenty of parking available, this property is perfect for accommodating multiple vehicles and ensuring ease of access. Located on a peaceful greenbelt, this home provides a harmonious blend of comfort, space, and potential. (id:1945)
powered by

Property Details
- Heating: Electric
- Year Built: 2013
- Structure Type: Two Apartment House
- Exterior Features: Vinyl siding
- Foundation Details: Concrete
Interior Features
- Flooring: Laminate, Mixed Flooring
- Appliances: Washer, Refrigerator, Dishwasher, Stove, Dryer, Microwave
- Living Area: 2104
- Bedrooms Total: 5
Exterior & Lot Features
- Water Source: Municipal water
- Lot Size Dimensions: 60x100 approximate
Location & Community
- Common Interest: Freehold
Utilities & Systems
- Sewer: Municipal sewage system
Tax & Legal Information
- Tax Annual Amount: 2698
- Zoning Description: res
Room Dimensions
This listing content provided by REALTOR.ca has
been licensed by REALTOR®
members of The Canadian Real Estate Association
members of The Canadian Real Estate Association
















