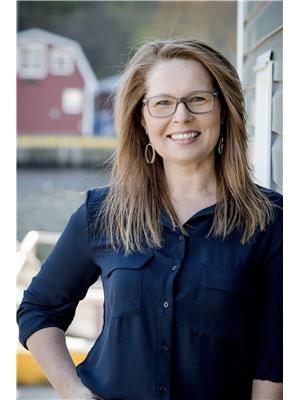1087 Indian Meal Line, St Philips
- Bedrooms: 4
- Bathrooms: 2
- Living area: 1474 square feet
- Type: Apartment
- Added: 45 days ago
- Updated: 43 days ago
- Last Checked: 0 minutes ago
This charming unregistered 2-apartment home offers versatile living arrangements, ideal for homeowners seeking additional rental income or multi-generational living. The main floor features an inviting living and dining room perfect for entertaining, kitchen, three spacious bedrooms, and a convenient main bathroom. The downstairs apartment includes a cozy living room, functional kitchen and dining area, a comfortable bedroom, and a well-appointed bathroom. This home blends functionality and flexibility, meeting a variety of living needs while offering potential rental income. Don't miss this opportunity to own a versatile property in a desirable location. Offers to be submitted and presented by 2pm Tuesday, August 6 (id:1945)
powered by

Property Details
- Heating: Electric
- Year Built: 1983
- Structure Type: Two Apartment House
- Exterior Features: Vinyl siding
Interior Features
- Flooring: Laminate, Other, Mixed Flooring
- Living Area: 1474
- Bedrooms Total: 4
Exterior & Lot Features
- Water Source: Municipal water
- Lot Size Dimensions: ~0.25 Acres
Location & Community
- Common Interest: Freehold
Utilities & Systems
- Sewer: Municipal sewage system
Tax & Legal Information
- Tax Year: 2024
- Tax Annual Amount: 2011
- Zoning Description: Res.
Room Dimensions
This listing content provided by REALTOR.ca has
been licensed by REALTOR®
members of The Canadian Real Estate Association
members of The Canadian Real Estate Association













