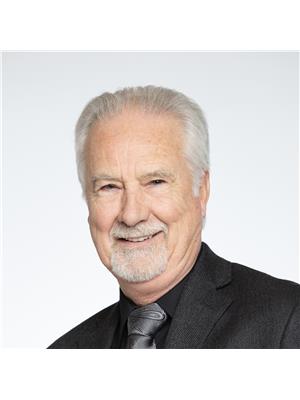645 St Annes Road, Spallumcheen
- Bedrooms: 10
- Bathrooms: 8
- Living area: 7763 square feet
- Type: Residential
- Added: 3 days ago
- Updated: 3 days ago
- Last Checked: 9 hours ago
Experience the perfect blend of Luxury & Comfort in this stunning Multigenerational Home on an expansive acreage! A rare opportunity to own your piece of paradise that offers endless serenity & privacy yet is just 10 minutes from Vernon and 45 minutes to the Kelowna Airport! This stunning 7.36-acre property offers a 10-bed, 8-bath, High-Quality Custom-Built home with a beautiful living style for the whole family. The home offers a magnificent living space and Two impressive Suites! The Basement Suite provides over 3000 sqft of living space with 3-bed 3-baths, office & its very own triple garage, furnace, boiler & electric panel. The Upstairs one-bedroom Suite has many upgrades, including a new staircase, main entrance door, kitchen, shower, bathroom and new washer/dryer. The Detached Insulated Barn has a new garage door for use as a shop, plus a wood stove to keep warm in the winter. In the main house, a stunning three-sided gas fireplace and open-concept living space combined with another two-sided gas fireplace separates the deck & ensuites in the main bedroom. An elegant, spacious kitchen with high-end stainless appliances, a walk-in pantry, and plenty of space to entertain by the labradorite granite countertop island or on the large covered deck. Beautiful views of the valley can be enjoyed throughout the living spaces. This property is designed for families looking to create lasting memories together! (id:1945)
powered by

Property DetailsKey information about 645 St Annes Road
Interior FeaturesDiscover the interior design and amenities
Exterior & Lot FeaturesLearn about the exterior and lot specifics of 645 St Annes Road
Location & CommunityUnderstand the neighborhood and community
Utilities & SystemsReview utilities and system installations
Tax & Legal InformationGet tax and legal details applicable to 645 St Annes Road
Additional FeaturesExplore extra features and benefits
Room Dimensions

This listing content provided by REALTOR.ca
has
been licensed by REALTOR®
members of The Canadian Real Estate Association
members of The Canadian Real Estate Association
Nearby Listings Stat
Active listings
1
Min Price
$2,780,000
Max Price
$2,780,000
Avg Price
$2,780,000
Days on Market
3 days
Sold listings
0
Min Sold Price
$0
Max Sold Price
$0
Avg Sold Price
$0
Days until Sold
days
Nearby Places
Additional Information about 645 St Annes Road

















