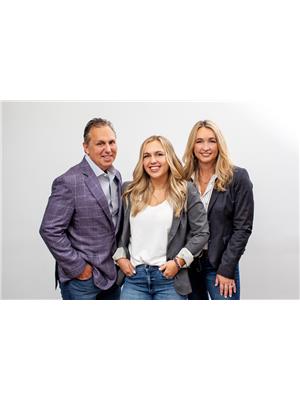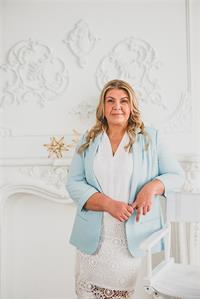28 Camelot Square, Barrie Innis Shore
- Bedrooms: 5
- Bathrooms: 4
- Type: Residential
- Added: 49 days ago
- Updated: 2 days ago
- Last Checked: 10 hours ago
Top 5 Reasons You Will Love This Home: 1) Nestled within sought-after South End Barrie, this 5-bedroom home is situated in a desirable quiet area, featuring mature trees, a large yard perfect for outdoor leisure and entertaining, and within walking distance to Wilkins Beach, Lake Simcoe 2) The main level features a large office area with built-in cabinetry, a sizeable dining room area, an elegant great room with a soaring ceiling, a warm gas fireplace, and tall windows, creating a bright and welcoming atmosphere 3) The luxurious primary ensuite includes a glass walk-in shower, soaker tub, double sinks, and a walk-in closet 4) The well-appointed kitchen offers plenty of cabinetry and a Butler's pantry while providing views over the private backyard, perfect for cooking and entertaining, in addition to this the fully finished basement which is equipped with an additional bedroom, recreation area, theatre room, exercise room, and full bathroom, great for a growing family 5) Peace of mind offered by a brand new washer (2024), a newer dishwasher (2022), and a newer furnace and central air conditioner (2022), alongside a tandem oversized double garage and expansive driveway with parking for 6 cars offering ample space for parking and storage while being mere minutes to the beach, schools, restaurants, Barrie South GO train station, and Highway 400. 4,485 fin.sq.ft. Age 19. Visit our website for more detailed information. (id:1945)
powered by

Property Details
- Cooling: Central air conditioning
- Heating: Forced air, Natural gas
- Stories: 2
- Structure Type: House
- Exterior Features: Brick, Stone
- Foundation Details: Poured Concrete
Interior Features
- Basement: Finished, Full
- Flooring: Tile, Hardwood, Laminate
- Appliances: Washer, Refrigerator, Central Vacuum, Dishwasher, Oven, Dryer
- Bedrooms Total: 5
- Bathrooms Partial: 1
Exterior & Lot Features
- Water Source: Municipal water
- Parking Total: 7
- Parking Features: Attached Garage
- Lot Size Dimensions: 69.3 x 142.1 FT
Location & Community
- Directions: Princess Margaret Gt/Camelot Sq
- Common Interest: Freehold
Utilities & Systems
- Sewer: Sanitary sewer
Tax & Legal Information
- Tax Annual Amount: 9823.76
- Zoning Description: R2(SP-329)
Room Dimensions

This listing content provided by REALTOR.ca has
been licensed by REALTOR®
members of The Canadian Real Estate Association
members of The Canadian Real Estate Association















