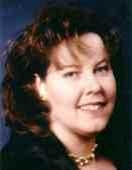1112 Kell Street, Innisfil
- Bedrooms: 3
- Bathrooms: 3
- Living area: 1935 square feet
- Type: Residential
- Added: 5 days ago
- Updated: 2 days ago
- Last Checked: 5 hours ago
Discover a home you'll fall in love with, starting with its sleek, modern kitchen, equipped with brand-new high-end appliances, an elegant coffee bar, and ample cupboard space that blends style with functionality. Situated on an extra-wide corner lot, the fully fenced yard is a serene oasis, complete with lush landscaping, a rock waterfall, and a charming pond, perfect for relaxing outdoors. Move in with ease, knowing that all major appliances are brand new, including a washer and dryer (2024), along with a recently installed furnace and central air conditioner (2023) and energy-efficient triple-pane windows (2021). Located in a peaceful neighborhood, this home is just moments from essential amenities, major highways, and schools. Plus, a spacious basement awaits your vision—it’s already insulated and drywalled, ready for your custom floor plan and finishing touches to make it your own. (id:1945)
powered by

Show
More Details and Features
Property DetailsKey information about 1112 Kell Street
- Cooling: Central air conditioning
- Heating: Forced air, Natural gas
- Stories: 2
- Structure Type: House
- Exterior Features: Brick, Vinyl siding
- Foundation Details: Poured Concrete
- Architectural Style: 2 Level
Interior FeaturesDiscover the interior design and amenities
- Basement: Partially finished, Full
- Appliances: Washer, Refrigerator, Dishwasher, Stove, Dryer
- Living Area: 1935
- Bedrooms Total: 3
- Bathrooms Partial: 1
- Above Grade Finished Area: 1935
- Above Grade Finished Area Units: square feet
- Above Grade Finished Area Source: Other
Exterior & Lot FeaturesLearn about the exterior and lot specifics of 1112 Kell Street
- Lot Features: Sump Pump
- Water Source: Municipal water
- Parking Total: 6
- Parking Features: Attached Garage
Location & CommunityUnderstand the neighborhood and community
- Directions: Lamstone St/Kell St
- Common Interest: Freehold
- Subdivision Name: IN23 - Alcona
Utilities & SystemsReview utilities and system installations
- Sewer: Municipal sewage system
Tax & Legal InformationGet tax and legal details applicable to 1112 Kell Street
- Tax Annual Amount: 4206.98
- Zoning Description: R2
Room Dimensions

This listing content provided by REALTOR.ca
has
been licensed by REALTOR®
members of The Canadian Real Estate Association
members of The Canadian Real Estate Association
Nearby Listings Stat
Active listings
25
Min Price
$1
Max Price
$1,695,000
Avg Price
$934,975
Days on Market
40 days
Sold listings
9
Min Sold Price
$780,000
Max Sold Price
$2,750,000
Avg Sold Price
$1,098,733
Days until Sold
65 days
Additional Information about 1112 Kell Street








































