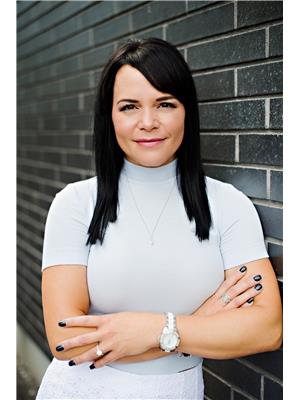50 Blue Springs Drive Unit 32, Waterloo
- Bedrooms: 2
- Bathrooms: 2
- Living area: 1706 square feet
- Type: Apartment
- Added: 11 days ago
- Updated: 1 days ago
- Last Checked: 10 hours ago
Discover luxurious living in this stunning 1,706 sq. ft., professionally renovated and decorated condo at Willowells. Featuring 2 bedrooms and 2 full bathrooms, offering modern style with comfort. The kitchen boasts quartz countertops, a glass and stone backsplash, soft-close drawers, under-counter lighting, and a bright dinette with picturesque views. The spacious living and dining areas flow seamlessly, offering hardwood floors, an electric fireplace (with the option to convert back to wood-burning), and access to a private balcony with a travertine deck. The primary bedroom is generously sized and includes a professionally organized walk-in closet, along with a beautifully renovated ensuite featuring a walk-in shower. A new furnace and air conditioner were installed in 2020, ensuring year-round comfort. Willowells offers a fantastic community experience, with numerous amenities just a short walk away, including trails, grocery stores, the regional mall, LRT transit, and excellent dining options. Residents have access to a car wash station, and a spacious communal terrace, perfect for private gatherings, complete with two BBQs and a fire pit. The building is surrounded by serene green spaces and lush perennial gardens, offering a peaceful outdoor sanctuary. (id:1945)
powered by

Property Details
- Cooling: Central air conditioning
- Heating: Forced air
- Stories: 1
- Year Built: 1980
- Structure Type: Apartment
- Exterior Features: Other
- Foundation Details: Poured Concrete
Interior Features
- Basement: None
- Appliances: Washer, Refrigerator, Water softener, Dishwasher, Stove, Dryer, Microwave, Garage door opener
- Living Area: 1706
- Bedrooms Total: 2
- Fireplaces Total: 1
- Fireplace Features: Electric, Other - See remarks
- Above Grade Finished Area: 1706
- Above Grade Finished Area Units: square feet
- Above Grade Finished Area Source: Other
Exterior & Lot Features
- Lot Features: Southern exposure, Balcony, Automatic Garage Door Opener
- Water Source: Municipal water
- Parking Total: 1
- Parking Features: Underground, Visitor Parking
- Building Features: Car Wash
Location & Community
- Directions: King Street N to Blue Springs Drive
- Common Interest: Condo/Strata
- Subdivision Name: 116 - Glenridge/Lincoln Heights
Property Management & Association
- Association Fee: 985
- Association Fee Includes: Common Area Maintenance, Landscaping, Property Management, Water, Insurance
Utilities & Systems
- Sewer: Municipal sewage system
- Utilities: Electricity, Cable, Telephone
Tax & Legal Information
- Tax Annual Amount: 3448.48
- Zoning Description: GR
Room Dimensions
This listing content provided by REALTOR.ca has
been licensed by REALTOR®
members of The Canadian Real Estate Association
members of The Canadian Real Estate Association


















