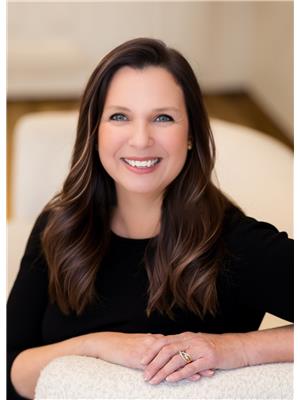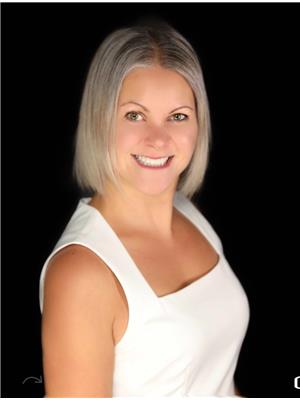50 Bryan Court Unit Ll 05, Kitchener
- Bedrooms: 2
- Bathrooms: 1
- Living area: 796.91 square feet
- Type: Apartment
- Added: 46 days ago
- Updated: 9 days ago
- Last Checked: 23 hours ago
This stunning two-bedroom condo offers a spacious balcony on an elevated ground level, complete with a privacy fence and shrubs, providing breathtaking views of the forest and trails. The contemporary open-concept design encompasses a living room, dining area, and kitchen. The kitchen is equipped with quartz countertops, a breakfast bar, stainless steel appliances, and a pantry featuring sliding drawers. Residents can take advantage of in-suite laundry, a four-piece bathroom with granite counters, and a carpet-free interior. Additional amenities include a personal storage locker and parking space with a party room and main floor gym. Situated in the sought-after and peaceful Lackner Woods neighborhood, this condo is conveniently located near parks, schools, and a shopping plaza, with easy access to the highway, the Grand River, and just 3 km from Chicopee Ski & Summer Resort. (id:1945)
powered by

Property Details
- Cooling: Central air conditioning
- Heating: Forced air
- Stories: 1
- Year Built: 2015
- Structure Type: Apartment
- Exterior Features: Stone, Stucco
Interior Features
- Basement: None
- Appliances: Refrigerator, Dishwasher, Stove, Dryer
- Living Area: 796.91
- Bedrooms Total: 2
- Above Grade Finished Area: 796.91
- Above Grade Finished Area Units: square feet
- Above Grade Finished Area Source: Plans
Exterior & Lot Features
- Lot Features: Conservation/green belt, Balcony
- Water Source: Municipal water
- Parking Total: 1
- Building Features: Exercise Centre, Party Room
Location & Community
- Directions: LACKNER BLVD TO BRAYN CT
- Common Interest: Condo/Strata
- Subdivision Name: 232 - Idlewood/Lackner Woods
- Community Features: Quiet Area
Property Management & Association
- Association Fee: 381.07
Utilities & Systems
- Sewer: Municipal sewage system
Tax & Legal Information
- Tax Annual Amount: 2876
- Zoning Description: R7
Room Dimensions
This listing content provided by REALTOR.ca has
been licensed by REALTOR®
members of The Canadian Real Estate Association
members of The Canadian Real Estate Association
















