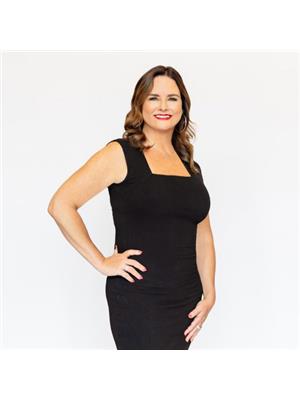633 Amelia Crescent, Burlington Appleby
- Bedrooms: 3
- Bathrooms: 2
- Type: Residential
Source: Public Records
Note: This property is not currently for sale or for rent on Ovlix.
We have found 6 Houses that closely match the specifications of the property located at 633 Amelia Crescent with distances ranging from 2 to 10 kilometers away. The prices for these similar properties vary between 1,059,000 and 1,399,000.
Nearby Listings Stat
Active listings
4
Min Price
$749,900
Max Price
$1,299,000
Avg Price
$996,700
Days on Market
17 days
Sold listings
1
Min Sold Price
$1,179,000
Max Sold Price
$1,179,000
Avg Sold Price
$1,179,000
Days until Sold
35 days
Property Details
- Cooling: Central air conditioning, Air exchanger, Ventilation system
- Heating: Forced air, Natural gas
- Stories: 2
- Structure Type: House
- Exterior Features: Brick
- Foundation Details: Poured Concrete
Interior Features
- Basement: Unfinished, Full
- Appliances: Washer, Refrigerator, Hot Tub, Central Vacuum, Dishwasher, Stove, Dryer, Microwave, Window Coverings, Garage door opener remote(s), Water Heater
- Bedrooms Total: 3
- Bathrooms Partial: 1
Exterior & Lot Features
- Lot Features: Sump Pump
- Water Source: Municipal water
- Parking Total: 3
- Parking Features: Attached Garage
- Lot Size Dimensions: 39.4 x 117.7 FT
Location & Community
- Directions: Burloak & Prince William Dr
Utilities & Systems
- Sewer: Sanitary sewer
Tax & Legal Information
- Tax Annual Amount: 4756
Additional Features
- Property Condition: Insulation upgraded
Welcome home! Pride of ownership shows throughout this fully modernized 3 bedrm 2 bath home! Beautifully maintained inside & out, and on a wide lot, w/ spacious front & rear yards. The grounds are thoughtfully landscaped, & the private backyard includes a new composite deck, new gazebo, and new hot-tub, making it perfect for entertaining or peaceful family time. This home is only attached at the garage, & has windows on all sides. The garage is oversized to fit more than just a car! The main level features tasteful hardwood-style flooring, potlights, & is bright w/ large windows. The living room area includes a walkout w/ doors featuring clean, convenient in-window blinds. The kitchen has a bright breakfast area, granite counters, undermount sink, built-in microwave, and tiled backsplash. The upstairs includes 3 bedrooms w/ ceiling fans, inset horizontal blinds, & upgraded colonial doors w/ stainless-steel hardware. The primary bedroom has 2 large windows & a full walk-in closet. The main bath has dark ceramics & a tiled tub & shower. The full basement is clean & has high ceilings, & is the perfect extra space for recreation, hobbies & storage. Great location close to shopping, movie theatre and highway access. (id:1945)









