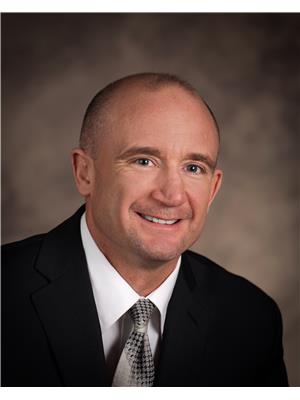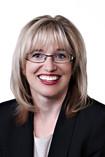13539 115 St Nw, Edmonton
- Bedrooms: 6
- Bathrooms: 2
- Living area: 97.83 square meters
- Type: Residential
- Added: 22 hours ago
- Updated: 22 hours ago
- Last Checked: 14 hours ago
WELCOME TO THIS EXTREMELY RENOVATED WITH QUALITY AND CARE HOME!! Featuring 6 BEDROOMS and TWO KITCHENS and situated on a massive pie lot. The main floor has an awesome open floor plan flooded with natural light, a beautiful modern kitchen with quartz counter tops, tile backsplash, soft-closing cabinets and a breakfast bar overlooking the dining room and living room and oversized windows giving views of the private back yard. There are also 3 bed rooms and a gorgeous 4 pc bath with quartz counter and a sky light. The lower level features a second kitchen overlooking the dining/living room, 3 bedrooms, another gorgeous 4 pc bath and laundry/utility room with tankless hot water on demand and new high efficiency furnace. Outside you will find a huge oversized garage with a new driveway, concrete patio and fire pit and chain link fencing all around. New siding, R45 attic insulation, front grass, 50 year shingles and front side walks and front concrete deck. What an amazing family home. (id:1945)
powered by

Property DetailsKey information about 13539 115 St Nw
- Heating: Forced air
- Stories: 1
- Year Built: 1962
- Structure Type: House
- Architectural Style: Bungalow
Interior FeaturesDiscover the interior design and amenities
- Basement: Finished, Full
- Appliances: Washer, Dryer, Microwave Range Hood Combo, Garage door opener, Garage door opener remote(s), Fan
- Living Area: 97.83
- Bedrooms Total: 6
Exterior & Lot FeaturesLearn about the exterior and lot specifics of 13539 115 St Nw
- Lot Features: See remarks, Paved lane, Lane, Wet bar, No Animal Home, No Smoking Home
- Lot Size Units: square meters
- Parking Features: Detached Garage, Parking Pad, Oversize, See Remarks
- Building Features: Vinyl Windows
- Lot Size Dimensions: 961.39
Location & CommunityUnderstand the neighborhood and community
- Common Interest: Freehold
Tax & Legal InformationGet tax and legal details applicable to 13539 115 St Nw
- Parcel Number: 2315984
Room Dimensions
| Type | Level | Dimensions |
| Living room | Main level | 6.67 x 4.02 |
| Dining room | Main level | x |
| Kitchen | Main level | 4.05 x 3.37 |
| Family room | Basement | 5.93 x 3.62 |
| Primary Bedroom | Main level | 3.48 x 3.48 |
| Bedroom 2 | Main level | 2.96 x 2.56 |
| Bedroom 3 | Main level | 3.56 x 2.74 |
| Bedroom 4 | Basement | 2.74 x 2.88 |
| Bedroom 5 | Basement | 3.17 x 2.47 |
| Bedroom 6 | Basement | 3.08 x 2.73 |
| Second Kitchen | Basement | 2.51 x 1.55 |
| Laundry room | Basement | 2.59 x 1.74 |

This listing content provided by REALTOR.ca
has
been licensed by REALTOR®
members of The Canadian Real Estate Association
members of The Canadian Real Estate Association
Nearby Listings Stat
Active listings
55
Min Price
$125,000
Max Price
$497,000
Avg Price
$317,322
Days on Market
49 days
Sold listings
42
Min Sold Price
$184,000
Max Sold Price
$469,000
Avg Sold Price
$303,397
Days until Sold
46 days















