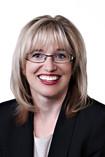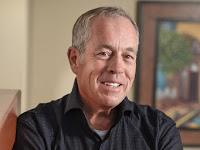8431 152 St Nw, Edmonton
- Bedrooms: 4
- Bathrooms: 2
- Living area: 110.65 square meters
- Type: Residential
- Added: 13 days ago
- Updated: 11 days ago
- Last Checked: 20 hours ago
Renovated Bungalow in Lynnwood! Refinished & new hardwood floors leading you into the living room, flowing seamlessly into the dining room, providing the perfect space for family gatherings. The kitchen has undergone a transformation (to the studs), featuring new flooring, an abundance of cabinetry, & new window overlooking back yard. The main floor offers a spacious Primary Bedroom & two addl bedrooms, plus a fully renovated bathroom with walk-in shower & a stylish vanity. For added versatility, a back entry hints at potential suite options. The basement offers a nostalgic rec rm, a den, a bedroom, a generous storage area, & a full bathroom. Upgrades: NEW furnace, hot water on-demand, A/C, triple pane windows, light fixtures, electrical panel, eaves with leaf guard, & landscaping. Double detached garage with new door, & garage heater. Quick access to Whitemud and Anthony Henday. Short commute to U of A and downtown. Great schools & shopping minutes away. Transportation options as well! (id:1945)
powered by

Property DetailsKey information about 8431 152 St Nw
- Cooling: Central air conditioning
- Heating: Forced air
- Stories: 1
- Year Built: 1958
- Structure Type: House
- Architectural Style: Bungalow
Interior FeaturesDiscover the interior design and amenities
- Basement: Finished, Full
- Appliances: Refrigerator, Dishwasher, Stove, Hood Fan, Window Coverings, Garage door opener, Garage door opener remote(s)
- Living Area: 110.65
- Bedrooms Total: 4
Exterior & Lot FeaturesLearn about the exterior and lot specifics of 8431 152 St Nw
- Lot Features: Corner Site, Lane
- Parking Total: 4
- Parking Features: Detached Garage
- Building Features: Vinyl Windows
Location & CommunityUnderstand the neighborhood and community
- Common Interest: Freehold
Tax & Legal InformationGet tax and legal details applicable to 8431 152 St Nw
- Parcel Number: ZZ999999999
Additional FeaturesExplore extra features and benefits
- Security Features: Smoke Detectors
Room Dimensions
| Type | Level | Dimensions |
| Living room | Main level | 5.9 x 3.73 |
| Dining room | Main level | 4.12 x 2.42 |
| Kitchen | Main level | 3.84 x 3.51 |
| Family room | Basement | 6.19 x 3.59 |
| Den | Basement | 4.06 x 2.97 |
| Primary Bedroom | Main level | 3.8 x 3.19 |
| Bedroom 2 | Main level | 3.18 x 2.96 |
| Bedroom 3 | Main level | 3.43 x 2.63 |
| Bedroom 4 | Basement | 4.09 x 2.74 |
| Storage | Basement | 3.04 x 3.17 |

This listing content provided by REALTOR.ca
has
been licensed by REALTOR®
members of The Canadian Real Estate Association
members of The Canadian Real Estate Association
Nearby Listings Stat
Active listings
46
Min Price
$134,900
Max Price
$699,900
Avg Price
$340,258
Days on Market
52 days
Sold listings
30
Min Sold Price
$144,900
Max Sold Price
$1,595,000
Avg Sold Price
$413,560
Days until Sold
49 days
















