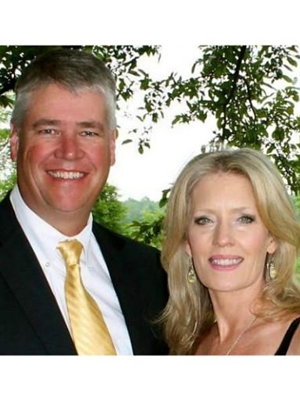61 Dryden Lane, Hamilton
- Bedrooms: 2
- Bathrooms: 3
- Living area: 1166 square feet
- Type: Townhouse
Source: Public Records
Note: This property is not currently for sale or for rent on Ovlix.
We have found 6 Townhomes that closely match the specifications of the property located at 61 Dryden Lane with distances ranging from 2 to 10 kilometers away. The prices for these similar properties vary between 549,900 and 749,900.
Nearby Places
Name
Type
Address
Distance
Sir Winston Churchill Secondary School
School
1715 Main St E
0.8 km
Boston Pizza
Restaurant
727 Queenston Rd
1.4 km
East Side Mario's
Restaurant
750 Queenston Rd
1.5 km
Eastgate Square
Shopping mall
75 Centennial Pkwy N
1.8 km
Cardinal Newman Catholic Secondary School
School
127 Gray Rd
3.6 km
Mohawk Sports Park
Park
1100 Mohawk Rd E
3.9 km
Parkview Secondary School
School
60 Balsam Ave N
4.0 km
Tim Hortons Field
Stadium
75 Balsam Ave N
4.1 km
Barton Secondary School
School
75 Palmer Rd
4.9 km
Juravinski Cancer Centre
Hospital
699 Concession St
5.0 km
Goodness Me!
Health
1000 Upper Gage Ave
5.4 km
Cathedral High School
School
30 Wentworth St N
5.5 km
Property Details
- Heating: Forced air, Natural gas
- Stories: 3
- Year Built: 2024
- Structure Type: Row / Townhouse
- Exterior Features: Brick, Vinyl siding
- Building Area Total: 1166
- Foundation Details: Poured Concrete
- Architectural Style: 3 Level
Interior Features
- Basement: None
- Appliances: Washer, Refrigerator, Stove, Dryer
- Living Area: 1166
- Bedrooms Total: 2
- Bathrooms Partial: 1
Exterior & Lot Features
- Lot Features: Park setting, Southern exposure, Park/reserve, Golf course/parkland, Balcony, Crushed stone driveway, Carpet Free
- Water Source: Municipal water
- Parking Total: 2
- Parking Features: Attached Garage, Gravel
- Lot Size Dimensions: x
Location & Community
- Directions: URBAN
- Common Interest: Condo/Strata
Property Management & Association
- Association Fee: 96.33
Utilities & Systems
- Sewer: Municipal sewage system
Tax & Legal Information
- Tax Year: 2024
Welcome to your new home in this stunning 3-storey townhouse, perfectly designed for modern living. This 2-bedroom, 2.5-bath gem offers a blend of comfort and convenience, with a thoughtfully laid-out floor plan. The main living area features an open-concept design, allowing for effortless flow between the kitchen, dining, and living spaces. Step out onto the private balcony off the living room, where you can enjoy morning coffee or unwind in the evening. The upper level hosts two spacious bedrooms, each with ample closet space, and a conveniently located laundry area. The primary bedroom boasts an ensuite bath, ensuring privacy and relaxation. With easy access to the Red Hill Valley Parkway, you're just minutes from nature trails, shopping centers, and local amenities. Public transit is within walking distance, making commuting a breeze. Whether you're a first-time buyer or looking to downsize, this townhouse offers everything you need for a comfortable, connected lifestyle (id:1945)
Demographic Information
Neighbourhood Education
| Bachelor's degree | 10 |
| University / Below bachelor level | 10 |
| Certificate of Qualification | 10 |
| College | 45 |
| University degree at bachelor level or above | 15 |
Neighbourhood Marital Status Stat
| Married | 120 |
| Widowed | 35 |
| Divorced | 35 |
| Separated | 20 |
| Never married | 140 |
| Living common law | 30 |
| Married or living common law | 145 |
| Not married and not living common law | 220 |
Neighbourhood Construction Date
| 1961 to 1980 | 50 |
| 1991 to 2000 | 15 |
| 1960 or before | 75 |









