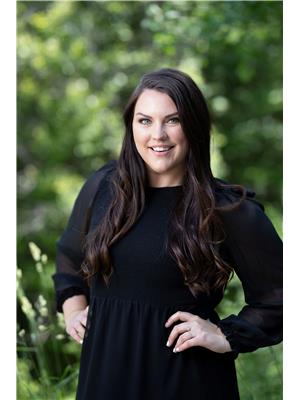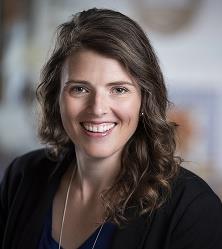50 Leeson Street N, East Luther Grand Valley Grand Valley
- Bedrooms: 3
- Bathrooms: 3
- Type: Residential
- Added: 65 days ago
- Updated: 2 days ago
- Last Checked: 21 hours ago
Welcome to the perfect blend of fit, finish, & size that will check all the boxes for most people! Open concept spacious kitchen, dining room and overlooking a sunken family room with a statement fireplace wall and that leads to a walkout to your large in-town lot backing onto open space. The main floor has hardwood throughout and a 2 pc bathroom. Upstairs you will find a traditional floor plan with 3 bedrooms. The spacious primary bedroom with ample sunlight, double closets and a 2 pc ensuite. A bonus finished rec room in the lower level provides endless additional living space opportunities in the finished area with high ceilings and a cozy fireplace. We also need to give the lot size of this property some credit, they just don't make them like this anymore! ** This is a linked property.**
powered by

Property Details
- Heating: Forced air, Natural gas
- Stories: 1.5
- Structure Type: House
- Exterior Features: Vinyl siding
- Foundation Details: Unknown
Interior Features
- Basement: Finished, Partial
- Flooring: Hardwood, Laminate, Carpeted
- Appliances: Refrigerator, Dishwasher, Stove, Dryer, Microwave, Blinds, Window Coverings
- Bedrooms Total: 3
- Bathrooms Partial: 1
Exterior & Lot Features
- Water Source: Municipal water
- Parking Total: 5
- Parking Features: Attached Garage
- Lot Size Dimensions: 70.7 x 165 FT
Location & Community
- Directions: Leeson St & Mill St
- Common Interest: Freehold
- Street Dir Suffix: North
Utilities & Systems
- Sewer: Sanitary sewer
Tax & Legal Information
- Tax Annual Amount: 4430.76
Room Dimensions
This listing content provided by REALTOR.ca has
been licensed by REALTOR®
members of The Canadian Real Estate Association
members of The Canadian Real Estate Association
















