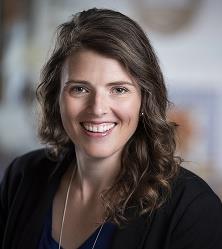282204 Concession 4 5, East Luther Grand Valley
- Bedrooms: 3
- Bathrooms: 1
- Type: Residential
- Added: 75 days ago
- Updated: 10 days ago
- Last Checked: 1 days ago
Escape to tranquility with this charming Cottage style bungalow nestled on 5 acres of serene countryside, just minutes from downtown Grand Valley. Surrounded by established gardens and mature trees, this property offers the perfect blend of privacy and convenience.Step inside to discover a cozy interior featuring 3 bedrooms and 1 bathroom, highlighted by a delightful sunroom that bathes the home in natural light.Outside, enjoy the peaceful surroundings from the covered back deck and patio which includes an outdoor fireplace for year-round relaxation and entertaining. Located just off a paved road, this home offers easy access to downtown Grand Valley and nearby amenities while providing a secluded retreat from the hustle and bustle of city life! Don't miss out on this rare opportunity to own a piece of countryside. Schedule your showing today and envision the possibilities of rural living at its finest!
powered by

Property Details
- Cooling: Central air conditioning
- Heating: Forced air, Oil
- Stories: 1
- Structure Type: House
- Exterior Features: Vinyl siding
- Foundation Details: Block
- Architectural Style: Bungalow
Interior Features
- Basement: Unfinished, Full
- Flooring: Tile, Laminate, Vinyl
- Appliances: Washer, Refrigerator, Water softener, Central Vacuum, Dishwasher, Stove, Dryer, Microwave, Water Heater
- Bedrooms Total: 3
- Fireplaces Total: 1
- Fireplace Features: Woodstove
Exterior & Lot Features
- Parking Total: 18
- Parking Features: Detached Garage
- Lot Size Dimensions: 652.9 x 336.5 FT
Location & Community
- Directions: County Rd 25 & Concession 4/5
- Common Interest: Freehold
Utilities & Systems
- Sewer: Septic System
Tax & Legal Information
- Tax Annual Amount: 3621.25
- Zoning Description: Rural Residential
Room Dimensions
This listing content provided by REALTOR.ca has
been licensed by REALTOR®
members of The Canadian Real Estate Association
members of The Canadian Real Estate Association














