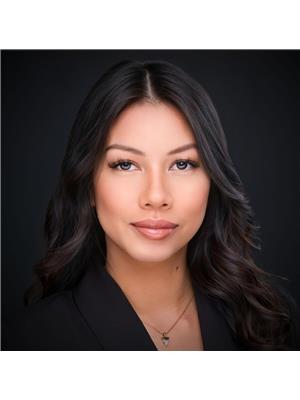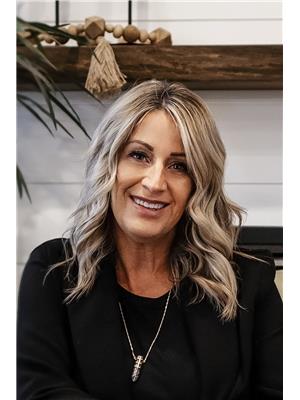101 10346 117 St Nw, Edmonton
- Bedrooms: 3
- Bathrooms: 2
- Living area: 129.32 square meters
- Type: Apartment
- Added: 117 days ago
- Updated: 38 days ago
- Last Checked: 12 hours ago
LOCATION LOCATION LOCATION! Live across from Unity Square and Brewery District in this brightly lit and open-concept 3 bed, 2 bath ground level unit with 9 ft high ceilings, secure underground parking, an in-unit storage and extra parking for visitors. Perfect for a small family, students and young professionals as everything you need is within walking distance to a shopping centre, schools, buses, Rogers Arena, future LRT, public outdoor pools and more! You won't find another 3 bedroom deal like this in the heart of the city. Did I mention that it also has a fireplace? This home is priced to sell and ready for a quick possession. (id:1945)
powered by

Property DetailsKey information about 101 10346 117 St Nw
Interior FeaturesDiscover the interior design and amenities
Exterior & Lot FeaturesLearn about the exterior and lot specifics of 101 10346 117 St Nw
Location & CommunityUnderstand the neighborhood and community
Property Management & AssociationFind out management and association details
Tax & Legal InformationGet tax and legal details applicable to 101 10346 117 St Nw
Room Dimensions

This listing content provided by REALTOR.ca
has
been licensed by REALTOR®
members of The Canadian Real Estate Association
members of The Canadian Real Estate Association
Nearby Listings Stat
Active listings
218
Min Price
$139,900
Max Price
$1,118,000
Avg Price
$363,206
Days on Market
87 days
Sold listings
71
Min Sold Price
$99,000
Max Sold Price
$1,699,900
Avg Sold Price
$358,408
Days until Sold
75 days
















