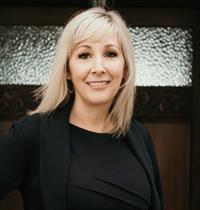401 935 Johnson St, Victoria
- Bedrooms: 2
- Bathrooms: 2
- Living area: 1048 square feet
- Type: Apartment
- Added: 64 days ago
- Updated: 9 days ago
- Last Checked: 11 hours ago
VIRTUAL OH, HD VIDEO, 3D WALK-THRU, PHOTOS & FLOOR PLAN online. Welcome to 401-935 Johnson St, a top-floor corner unit located in the heart of Downtown. This Pet & Rental friendly 2BD-2BTH condo w/ parking & storage offers an ideal urban living experience w/recent upgrades such as, new fridge, stove, fresh paint & upgraded flooring, enhancing its charm. Step inside to find a spacious living area filled w/natural light, complemented by a cozy gas fireplace. The large bdrms provide space for comfort & convenience. Enjoy your private balcony, soaking in the vibrant city views. Additional features include in-suite laundry, secure UG parking, & storage. Situated in a prime location, you're just steps away from Victoria's finest dining, shopping, & entertainment. Experience the best of urban living with easy access to public transit & a short walk to the Inner Harbour. Measurements: Strata Plan sqft fin 958 sqft unfin= 62 sqft total= 1020. FloorPlan 994 sqft fin 54 sqft unfin=1048 total. (id:1945)
powered by

Property DetailsKey information about 401 935 Johnson St
- Cooling: None
- Heating: Baseboard heaters, Electric, Natural gas
- Year Built: 1995
- Structure Type: Apartment
Interior FeaturesDiscover the interior design and amenities
- Living Area: 1048
- Bedrooms Total: 2
- Fireplaces Total: 1
- Above Grade Finished Area: 994
- Above Grade Finished Area Units: square feet
Exterior & Lot FeaturesLearn about the exterior and lot specifics of 401 935 Johnson St
- View: City view
- Lot Features: Central location, Level lot, Other, Marine Oriented
- Lot Size Units: square feet
- Parking Total: 1
- Lot Size Dimensions: 1048
Location & CommunityUnderstand the neighborhood and community
- Common Interest: Condo/Strata
- Subdivision Name: Brookman Place
- Community Features: Family Oriented, Pets Allowed
Business & Leasing InformationCheck business and leasing options available at 401 935 Johnson St
- Lease Amount Frequency: Monthly
Property Management & AssociationFind out management and association details
- Association Fee: 503
Tax & Legal InformationGet tax and legal details applicable to 401 935 Johnson St
- Zoning: Multi-Family
- Parcel Number: 023-002-671
- Tax Annual Amount: 2616.93
Room Dimensions

This listing content provided by REALTOR.ca
has
been licensed by REALTOR®
members of The Canadian Real Estate Association
members of The Canadian Real Estate Association
Nearby Listings Stat
Active listings
131
Min Price
$75,000
Max Price
$3,500,000
Avg Price
$908,995
Days on Market
58 days
Sold listings
67
Min Sold Price
$449,900
Max Sold Price
$2,399,000
Avg Sold Price
$847,618
Days until Sold
55 days








































