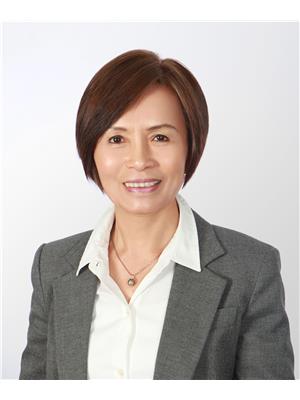308 7151 Edmonds Street, Burnaby
- Bedrooms: 1
- Bathrooms: 1
- Living area: 696 square feet
- Type: Apartment
- Added: 17 days ago
- Updated: 10 days ago
- Last Checked: 18 hours ago
The updated 1 bedroom +1 bathroom condo ( 696 sq. ft.) has a meager maintenance fee of $335.80, including hot water heating, one parking (#63), one locker (#28), and a South facing balcony. Fresh paint. New laminate flooring and a new washroom were renovated in 2024. It's an excellent maintenance building ( live in caretaker) with a newer roof, repiping, and a new boiler. Gym, Storage, Sauna, Social room, and shared laundry (with a meager price per load) is on every floor. One dog of no more than 25 lbs or two indoor cats are OK. Walking distance to Edmonds Skytrain station. Highgate Village shopping center, the public library, and the Edmonds Community Centre. Easy access to Hwy 1, Alex Fraser Bridge and the Pattullo Bridge.Les The offers presentation will be on Tuesday, Nov 12 after 6 p. (id:1945)
powered by

Property DetailsKey information about 308 7151 Edmonds Street
- Heating: Baseboard heaters, Hot Water
- Year Built: 1977
- Structure Type: Apartment
Interior FeaturesDiscover the interior design and amenities
- Appliances: Refrigerator, Intercom, Dishwasher, Stove
- Living Area: 696
- Bedrooms Total: 1
Exterior & Lot FeaturesLearn about the exterior and lot specifics of 308 7151 Edmonds Street
- View: View
- Lot Size Units: square feet
- Parking Total: 1
- Parking Features: Underground
- Building Features: Exercise Centre, Recreation Centre, Shared Laundry
- Lot Size Dimensions: 0
Location & CommunityUnderstand the neighborhood and community
- Common Interest: Condo/Strata
- Community Features: Pets Allowed With Restrictions
Property Management & AssociationFind out management and association details
- Association Fee: 335.8
Tax & Legal InformationGet tax and legal details applicable to 308 7151 Edmonds Street
- Tax Year: 2024
- Parcel Number: 000-464-058
- Tax Annual Amount: 1318.68
Additional FeaturesExplore extra features and benefits
- Security Features: Sprinkler System-Fire

This listing content provided by REALTOR.ca
has
been licensed by REALTOR®
members of The Canadian Real Estate Association
members of The Canadian Real Estate Association
Nearby Listings Stat
Active listings
41
Min Price
$430,000
Max Price
$3,950,000
Avg Price
$777,404
Days on Market
77 days
Sold listings
16
Min Sold Price
$529,999
Max Sold Price
$1,548,000
Avg Sold Price
$696,218
Days until Sold
68 days
































