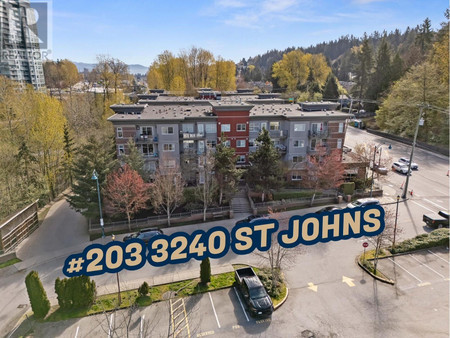206 14980 101 A Avenue, Surrey
- Bedrooms: 1
- Bathrooms: 1
- Living area: 779 square feet
- Type: Apartment
- Added: 167 days ago
- Updated: 29 days ago
- Last Checked: 21 hours ago
CARTIER PLACE located in Guildford area.BRIGHT and SPACIOUS One bedroom One bath 781 sqft per Strata Plan. Cozy fireplace in living room. generous Master bedroom could fit in a King Size bed, with walk in closet. East facing balcony bright up the LR & DR. updates about 3 years ago are: new tiles, carpet, cabinet door and sink . Short walk to Green Timbers Park and Guildford Town Centre, Walmart, Landmark Cinemas, grocery stores, restaurants & shops. Easy access to Highway 1. School catchment: Bonaccord Elementary, Johnston Heights Secondary. (id:1945)
powered by

Property DetailsKey information about 206 14980 101 A Avenue
- Heating: Baseboard heaters, Natural gas
- Stories: 3
- Year Built: 1993
- Structure Type: Apartment
- Architectural Style: Other
Interior FeaturesDiscover the interior design and amenities
- Basement: None
- Appliances: Washer, Refrigerator, Dishwasher, Stove, Dryer, Microwave, Garage door opener
- Living Area: 779
- Bedrooms Total: 1
- Fireplaces Total: 1
Exterior & Lot FeaturesLearn about the exterior and lot specifics of 206 14980 101 A Avenue
- Lot Features: No Smoking Home
- Water Source: Municipal water
- Parking Total: 1
- Parking Features: Underground, Visitor Parking
- Building Features: Storage - Locker, Exercise Centre, Laundry - In Suite
Location & CommunityUnderstand the neighborhood and community
- Common Interest: Condo/Strata
- Community Features: Pets Allowed With Restrictions, Rentals Allowed
Property Management & AssociationFind out management and association details
- Association Fee: 301.87
Utilities & SystemsReview utilities and system installations
- Utilities: Water, Natural Gas, Electricity
Tax & Legal InformationGet tax and legal details applicable to 206 14980 101 A Avenue
- Tax Year: 2023
- Tax Annual Amount: 1718.27
Additional FeaturesExplore extra features and benefits
- Security Features: Smoke Detectors

This listing content provided by REALTOR.ca
has
been licensed by REALTOR®
members of The Canadian Real Estate Association
members of The Canadian Real Estate Association
Nearby Listings Stat
Active listings
363
Min Price
$289,000
Max Price
$4,000,000
Avg Price
$578,514
Days on Market
82 days
Sold listings
98
Min Sold Price
$299,000
Max Sold Price
$1,498,000
Avg Sold Price
$482,058
Days until Sold
83 days


























