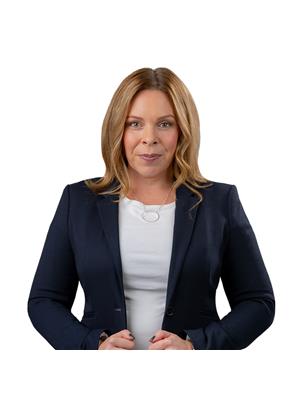594 Heritage Road, Kingsville
- Bedrooms: 2
- Bathrooms: 2
- Living area: 1517 square feet
- Type: Residential
- Added: 6 days ago
- Updated: 1 days ago
- Last Checked: 21 hours ago
Beautifully renovated and upgraded 1500sq' Kingsville home situated on an oversized 50' x 248' lot along the winery route. Features include: an updated kitchen w/granite and island, 2 full updated baths, spacious family room, new flooring ('23 & '24), EEF furnace ('19), roof ('19), spray foam insulation upper walls ('19), updated electrical and plumbing, vinyl windows, owned hot water tank ('19), fully fenced yard and more. Within a stones throw away from water access, shopping and dining, this gem is ready for immediate possession. Contact L/S for further details. (id:1945)
powered by

Show
More Details and Features
Property DetailsKey information about 594 Heritage Road
- Heating: Forced air, Natural gas, Furnace
- Stories: 1.5
- Structure Type: House
- Exterior Features: Aluminum/Vinyl
- Foundation Details: Block
- Type: Single Family Home
- Size: 1500 sq'
- Lot Size: 50' x 248'
- Location: Kingsville along the winery route
Interior FeaturesDiscover the interior design and amenities
- Flooring: New Flooring: true, Years: 2023, 2024
- Appliances: Refrigerator, Dishwasher, Stove
- Living Area: 1517
- Bedrooms Total: 2
- Above Grade Finished Area: 1517
- Above Grade Finished Area Units: square feet
- Kitchen: Updated: true, Countertop: Granite, Island: true
- Bathrooms: Number of Baths: 2, Updated: true
- Family Room: Spacious: true
Exterior & Lot FeaturesLearn about the exterior and lot specifics of 594 Heritage Road
- Lot Features: Front Driveway, Single Driveway
- Lot Size Dimensions: 50X260.86
- Fenced Yard: true
Location & CommunityUnderstand the neighborhood and community
- Common Interest: Freehold
- Proximity To Water Access: Within a stones throw away
- Nearby Amenities: Shopping: true, Dining: true
Utilities & SystemsReview utilities and system installations
- Furnace: Type: EEF, Year: 2019
- Roof: Year: 2019
- Insulation: Type: Spray Foam, Location: Upper Walls, Year: 2019
- Electrical: Updated: true
- Plumbing: Updated: true
- Windows: Type: Vinyl
- Hot Water Tank: Type: Owned, Year: 2019
Tax & Legal InformationGet tax and legal details applicable to 594 Heritage Road
- Tax Year: 2024
- Zoning Description: RES.
Additional FeaturesExplore extra features and benefits
- Immediate Possession: true
Room Dimensions

This listing content provided by REALTOR.ca
has
been licensed by REALTOR®
members of The Canadian Real Estate Association
members of The Canadian Real Estate Association
Nearby Listings Stat
Active listings
12
Min Price
$439,900
Max Price
$849,900
Avg Price
$702,842
Days on Market
50 days
Sold listings
6
Min Sold Price
$449,900
Max Sold Price
$979,500
Avg Sold Price
$626,350
Days until Sold
48 days
Additional Information about 594 Heritage Road





























