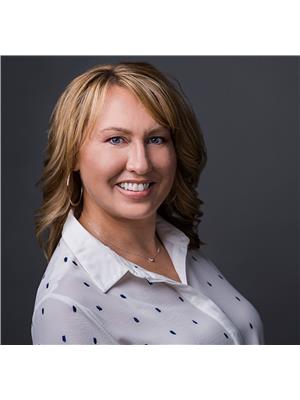1838 Seacliff Drive, Windsor
- Bedrooms: 5
- Bathrooms: 3
- Type: Residential
- Added: 11 hours ago
- Updated: 10 hours ago
- Last Checked: 2 hours ago
Escape to your own private retreat with this charming country home nestled off the road, next to a picturesque ravine. This home is full of potential for a family looking to create their dream space. Large windows in the living room flood the home with natural light, creating a warm and inviting atmosphere. The finished basement with a fireplace offers extra living space, and the grade entrance leads out to the pool and hot tub - perfect for summer fun and relaxation. With a bit of restoration, this home could be the perfect family sanctuary in nature. (id:1945)
powered by

Property Details
- Cooling: Central air conditioning
- Heating: Forced air, Natural gas
- Stories: 1
- Structure Type: House
- Exterior Features: Brick
- Architectural Style: Bungalow
- Type: Country Home
- Condition: Potential for restoration
Interior Features
- Basement: Type: Finished, Features: Fireplace, Extra Living Space: true
- Flooring: Laminate, Carpeted, Ceramic
- Appliances: Washer, Refrigerator, Dryer, Two stoves
- Bedrooms Total: 5
- Living Room: Large windows for natural light
- Atmosphere: Warm and inviting
Exterior & Lot Features
- Lot Features: Ravine
- Water Source: Municipal water
- Parking Total: 3
- Pool Features: Inground pool
- Parking Features: Attached Garage
- Lot Size Dimensions: 100.95 x 150 FT ; On an angle
- Location: Nestled off the road
- Proximity: Next to a ravine
- Outdoor Amenities: Pool: true, Hot Tub: true
Location & Community
- Directions: Union Ave & Seacliff Dr
- Common Interest: Freehold
- Setting: Private retreat
- Surroundings: Natural environment
Property Management & Association
- None: true
Business & Leasing Information
- None: true
Utilities & Systems
- Sewer: Septic System
- None: true
Tax & Legal Information
- Tax Year: 2024
- Tax Annual Amount: 3114.81
- Zoning Description: A2
- None: true
Additional Features
- Ideal For: Family sanctuary
- Summer Activities: Fun and relaxation
Room Dimensions

This listing content provided by REALTOR.ca has
been licensed by REALTOR®
members of The Canadian Real Estate Association
members of The Canadian Real Estate Association
















