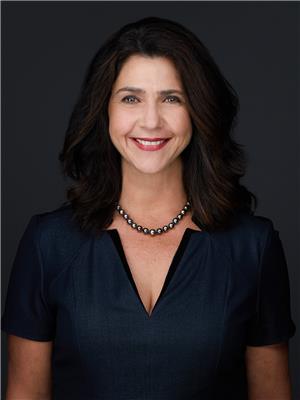11 Marlboro Rd Nw, Edmonton
- Bedrooms: 5
- Bathrooms: 4
- Living area: 214.24 square meters
- Type: Residential
Source: Public Records
Note: This property is not currently for sale or for rent on Ovlix.
We have found 6 Houses that closely match the specifications of the property located at 11 Marlboro Rd Nw with distances ranging from 2 to 10 kilometers away. The prices for these similar properties vary between 875,000 and 1,299,000.
Nearby Places
Name
Type
Address
Distance
Vernon Barford Junior High School
School
32 Fairway Dr NW
0.8 km
Westbrook School
School
11915 40 Ave
1.0 km
Snow Valley Ski Club
Establishment
13204 45 Ave NW
1.3 km
Harry Ainlay High School
School
4350 111 St
2.5 km
Southgate Centre
Shopping mall
5015 111 St NW
3.1 km
MIC - Century Park
Doctor
2377 111 St NW,#201
3.3 km
Alberta School for the Deaf
School
6240 113 St
3.6 km
Fort Edmonton Park
Park
7000 143rd Street
3.6 km
Foote Field
Stadium
11601 68 Ave
3.8 km
Edmonton Valley Zoo
Zoo
13315 Buena Vista Rd
4.3 km
Golden Rice Bowl Chinese Restaurant
Restaurant
5365 Gateway Blvd NW
4.7 km
Fatburger
Restaurant
1755 102 St NW
5.1 km
Property Details
- Cooling: Central air conditioning
- Heating: Forced air
- Year Built: 1969
- Structure Type: House
Interior Features
- Basement: Finished, Full
- Appliances: Washer, Refrigerator, Dishwasher, Stove, Dryer, Hood Fan, Storage Shed, Garage door opener, Garage door opener remote(s)
- Living Area: 214.24
- Bedrooms Total: 5
- Fireplaces Total: 1
- Bathrooms Partial: 1
- Fireplace Features: Gas, Insert
Exterior & Lot Features
- View: Ravine view
- Lot Features: Ravine, No back lane, Park/reserve, Closet Organizers, No Smoking Home, Environmental reserve, Level
- Lot Size Units: square meters
- Parking Total: 8
- Parking Features: Attached Garage, Detached Garage
- Building Features: Vinyl Windows
- Lot Size Dimensions: 1079.7
Location & Community
- Common Interest: Freehold
- Community Features: Public Swimming Pool
Additional Features
- Photos Count: 50
- Property Condition: Insulation upgraded
This stunning 5 bedroom, 4 bath executive home has been fully renovated in Westbrook Estate to provide you with luxurious living. Spanning over 2300 sqft, this gem is located just 1 row from the prestigious Derrick Golf and Winter Club, with Whitemud Ravine just a stone's throw away. As soon as you enter, you'll be greeted by the rich and elegant Mahogany flooring, which sets the tone for the rest of the home. The chef's kitchen is a gourmet entertainer's delight, featuring top-of-the-line appliances, stone countertops, and ample storage space. As you tour through you will notice the open concept living and high end finishes incorporated within the design. Take your time and imagine living here. Outside, the backyard is your own private oasis, with a spacious deck and a beautifully landscaped yard. This is the perfect place to relax after a long day or to entertain guests. Be sure to check out the newly built oversized double garage for the car or toy enthusiast. Westbrook Estate just imagine!!! (id:1945)









