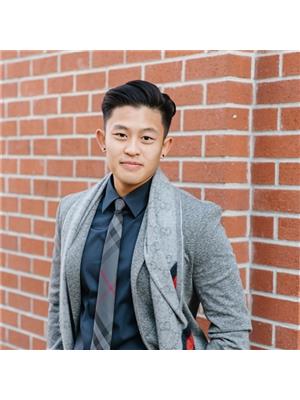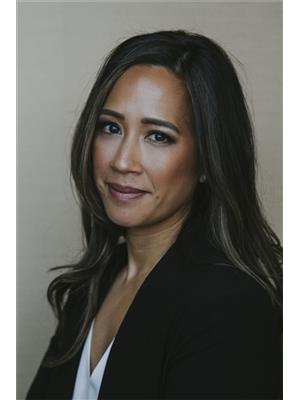3 355 Duthie Avenue, Burnaby
- Bedrooms: 2
- Bathrooms: 3
- Living area: 1096 square feet
- Type: Townhouse
Source: Public Records
Note: This property is not currently for sale or for rent on Ovlix.
We have found 6 Townhomes that closely match the specifications of the property located at 3 355 Duthie Avenue with distances ranging from 2 to 10 kilometers away. The prices for these similar properties vary between 899,000 and 1,049,000.
Recently Sold Properties
Nearby Places
Name
Type
Address
Distance
Burnaby North Secondary School
School
751 Hammerskjold Dr
1.4 km
Horizons Restaurant
Park
100 Centennial Way
1.4 km
Simon Fraser University
University
8888 University Dr
2.5 km
REVS Bowling & Entertainment Center
Bowling alley
5502 Lougheed Hwy
2.7 km
École Alpha Secondary School
School
4600 Parker St
3.3 km
Brentwood Town Centre
Shopping mall
4567 Lougheed Hwy #260
3.7 km
Costco Willingdon
Department store
4500 Still Creek Dr
4.0 km
Burnaby Mountain Secondary
School
8800 Eastlake Dr
4.3 km
Boston Pizza
Bar
4219 Lougheed Hwy
4.4 km
Burnaby Central Secondary School
School
6011 Deer Lake Pkwy
4.5 km
Delta Burnaby Hotel and Conference Centre
Gym
4331 Dominion Street
4.6 km
Burnaby Village Museum
Museum
6501 Deer Lake Ave
4.7 km
Property Details
- Heating: Baseboard heaters, Electric, Natural gas
- Year Built: 1989
- Structure Type: Row / Townhouse
- Architectural Style: 2 Level
Interior Features
- Appliances: All
- Living Area: 1096
- Bedrooms Total: 2
Exterior & Lot Features
- Lot Features: Central location
- Lot Size Units: square feet
- Parking Total: 1
- Parking Features: Underground
- Lot Size Dimensions: 0
Location & Community
- Common Interest: Condo/Strata
- Community Features: Pets not Allowed, Rentals Allowed With Restrictions
Property Management & Association
- Association Fee: 333
Tax & Legal Information
- Tax Year: 2023
- Parcel Number: 015-162-125
- Tax Annual Amount: 1968.95
Welcome to this rarely available complex "Tapestry Lane" in North Burnaby Westridge Area! Garden patio at front brings you into this two level corner unit townhouse. Spacious living and dining rooms with a cozy gas fireplace. Open floor plan to newer kitchen with French doors to the 2nd private patio. Two bedrooms up feature full ensuite with skylight plus a powder room on the main floor for the guests. Steps to bus transit, close to Golf Course, Kensington Plaza, Burnaby North Secondary school, Westridge Elementary school and SFU. Don't miss out! (id:1945)
Demographic Information
Neighbourhood Education
| Master's degree | 20 |
| Bachelor's degree | 55 |
| University / Below bachelor level | 10 |
| Certificate of Qualification | 25 |
| College | 40 |
| Degree in medicine | 15 |
| University degree at bachelor level or above | 100 |
Neighbourhood Marital Status Stat
| Married | 185 |
| Widowed | 20 |
| Divorced | 35 |
| Separated | 10 |
| Never married | 140 |
| Living common law | 30 |
| Married or living common law | 220 |
| Not married and not living common law | 210 |
Neighbourhood Construction Date
| 1961 to 1980 | 45 |
| 1981 to 1990 | 110 |
| 1991 to 2000 | 30 |
| 2006 to 2010 | 10 |










