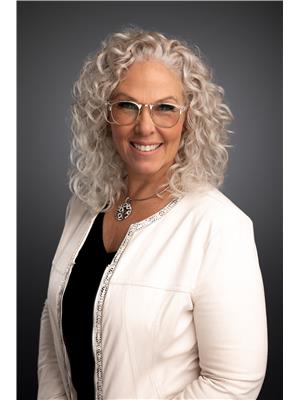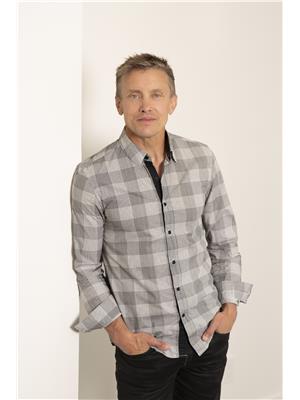901 Middleton Way Unit 122, Vernon
- Bedrooms: 3
- Bathrooms: 3
- Living area: 2129 square feet
- Type: Residential
- Added: 109 days ago
- Updated: NaN days ago
- Last Checked: NaN days ago
Welcome to Sommerset on Middleton, where your dream home awaits in this vibrant 55+ community. This beautifully crafted residence exudes quality with its meticulous construction and elegant features. This lovely home boasts one level living with an open concept living space with vaulted ceilings, gleaming hardwood flooring and the cozy warmth of a gas fireplace. Spacious primary bedroom with walk-in closet and large ensuite bathroom with a deluxe jetted tub and walk-in shower. Relax on the private covered patio and enjoy the well-kept backyard. The partially unfinished basement features 911 square feet of unfinished space awaiting your ideas; media room and/or a hobby room? The double car garage offers ample parking and additional storage room. All of this comes with a low strata fee and a great community, making Sommerset not just a place to live, but a place to thrive. Pet Restrictions- 2 dogs or 2 cats, or 1 of each not exceeding 15"" at the shoulder. Rental Restrictions-Tenant must be 55+ (id:1945)
powered by

Property Details
- Roof: Asphalt shingle, Unknown
- Cooling: Central air conditioning
- Heating: Forced air, See remarks
- Stories: 1
- Year Built: 2004
- Structure Type: House
- Exterior Features: Stone, Stucco
Interior Features
- Basement: Full
- Flooring: Hardwood, Carpeted, Ceramic Tile, Vinyl
- Appliances: Washer, Refrigerator, Range - Electric, Dishwasher, Dryer, Microwave
- Living Area: 2129
- Bedrooms Total: 3
- Fireplaces Total: 1
- Fireplace Features: Gas, Unknown
Exterior & Lot Features
- Lot Features: Level lot, Central island, Jacuzzi bath-tub
- Water Source: Municipal water
- Lot Size Units: acres
- Parking Total: 4
- Parking Features: Attached Garage, See Remarks
- Lot Size Dimensions: 0.14
Location & Community
- Common Interest: Condo/Strata
- Community Features: Adult Oriented, Seniors Oriented, Rentals Allowed
Property Management & Association
- Association Fee: 150
- Association Fee Includes: Waste Removal, Ground Maintenance, Insurance, Other, See Remarks, Reserve Fund Contributions
Utilities & Systems
- Sewer: Municipal sewage system
Tax & Legal Information
- Zoning: Unknown
- Parcel Number: 025-784-340
- Tax Annual Amount: 4336
Additional Features
- Photos Count: 34
- Security Features: Controlled entry
Room Dimensions
This listing content provided by REALTOR.ca has
been licensed by REALTOR®
members of The Canadian Real Estate Association
members of The Canadian Real Estate Association


















