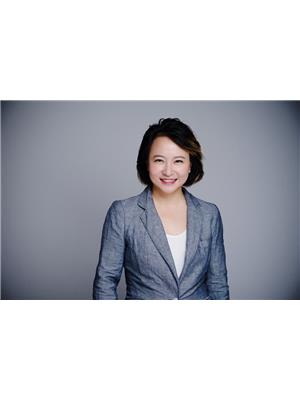120 Beckett Avenue, East Gwillimbury
- Bedrooms: 5
- Bathrooms: 4
- Type: Residential
Source: Public Records
Note: This property is not currently for sale or for rent on Ovlix.
We have found 6 Houses that closely match the specifications of the property located at 120 Beckett Avenue with distances ranging from 2 to 10 kilometers away. The prices for these similar properties vary between 868,000 and 1,798,000.
Nearby Listings Stat
Active listings
14
Min Price
$1,190,000
Max Price
$1,898,000
Avg Price
$1,496,128
Days on Market
48 days
Sold listings
9
Min Sold Price
$1,148,800
Max Sold Price
$1,598,000
Avg Sold Price
$1,470,300
Days until Sold
56 days
Property Details
- Cooling: Central air conditioning
- Heating: Forced air, Natural gas
- Stories: 2
- Structure Type: House
- Exterior Features: Brick, Stone
- Foundation Details: Concrete
Interior Features
- Basement: Full
- Flooring: Concrete, Tile, Hardwood, Carpeted
- Appliances: Washer, Refrigerator, Central Vacuum, Dishwasher, Stove, Range, Dryer, Microwave, Window Coverings
- Bedrooms Total: 5
- Fireplaces Total: 1
- Bathrooms Partial: 1
Exterior & Lot Features
- Water Source: Municipal water
- Parking Total: 3
- Parking Features: Attached Garage
- Building Features: Fireplace(s)
- Lot Size Dimensions: 31.1 x 89.4 FT
Location & Community
- Directions: Yonge/Doane
- Common Interest: Freehold
- Community Features: Community Centre
Utilities & Systems
- Sewer: Sanitary sewer
- Utilities: Sewer, Cable
Tax & Legal Information
- Tax Annual Amount: 5349.57
Welcome to 120 Beckett Avenue, a dream home that is beautiful, modern, and inviting inside and out. This stunning four-bedroom + den, four-bathroom corner house in the Holland Landing community spans nearly 3000 square feet. It boasts numerous upgrades, with an abundance of windows filling the home with natural light. The open-concept living space contains modern wall feature, a gas fireplace, beautiful light fixtures, and pot lights throughout, highlighting the elegant design. Picture making family dinners in a modern, stylish kitchen with stainless steel appliances, sleek white cabinetry, white subway tile backsplash, white quartz countertops and kitchen island. The spacious bedrooms each have en-suite bathroom and walk-in closets. The front bedroom stands out with its cathedral high ceilings. The spacious primary room has a large en-suite shower with double sinks and a bathtub. The beautifully landscaped backyard is a true retreat, featuring interlocking pathways, a custom-designed pergola, a cozy gas fire pit, and a serene waterfall, making it perfect for entertaining. The home shows true pride of ownership, with thousands invested in interior upgrades and over $100k in landscaping, ensuring a luxurious outdoor space. Holland Landing is a charming community known for its friendly atmosphere and beautiful surroundings. It is conveniently close to schools, parks, shopping centres, Costco, Upper Canada Mall, GO Station, Hwy 404, and Hwy 400, providing easy access to all essential amenities, making it an ideal location for families.









