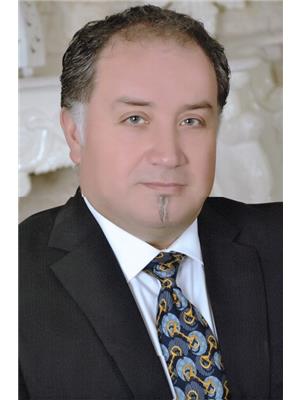9 Elstree Road, Toronto Edenbridge Humber Valley
- Bedrooms: 3
- Bathrooms: 2
- Type: Residential
Source: Public Records
Note: This property is not currently for sale or for rent on Ovlix.
We have found 6 Houses that closely match the specifications of the property located at 9 Elstree Road with distances ranging from 2 to 10 kilometers away. The prices for these similar properties vary between 1,599,000 and 2,795,000.
Nearby Listings Stat
Active listings
0
Min Price
$0
Max Price
$0
Avg Price
$0
Days on Market
days
Sold listings
0
Min Sold Price
$0
Max Sold Price
$0
Avg Sold Price
$0
Days until Sold
days
Property Details
- Cooling: Central air conditioning
- Heating: Forced air, Natural gas
- Structure Type: House
- Exterior Features: Brick
- Foundation Details: Unknown
Interior Features
- Basement: Partially finished, N/A
- Flooring: Hardwood, Carpeted, Ceramic
- Appliances: Washer, Refrigerator, Dishwasher, Stove, Dryer, Window Coverings
- Bedrooms Total: 3
- Bathrooms Partial: 1
Exterior & Lot Features
- Water Source: Municipal water
- Parking Total: 6
- Parking Features: Attached Garage
- Lot Size Dimensions: 60 x 125 FT
Location & Community
- Directions: The Kingsway/Islington
- Common Interest: Freehold
Utilities & Systems
- Sewer: Sanitary sewer
Tax & Legal Information
- Tax Annual Amount: 9141.39
THIS IS THE FIRST TIME THAT THIS BEAUTIFUL, HUMBER VALLEY - EDENBRIDGE PROPERTY HAS BEEN FOR SALE FOR OVER 47 YEARS. LOCATED ON A PRIME LOT ON THIS QUIET STREET WHERE PROPERTIES RARELY COME AVAILABLE. STUNNING 60 X 125 FT LOT, JUST OFF OF THE KINGSWAY. VERY SPACIOUS HOME THAT BOASTS: 3 BEDROOMS, LARGE, WOOD PANELLED FAMILY ROOM, WALK OUT TO DECK FROM BOTH THE KITCHEN AND DINING ROOM, EAT-IN KITCHEN AND LOTS OF NATURAL LIGHT THRU-OUT THE HOUSE. THIS IS A GREAT OPPORTUNITY TO RENOVATE TO YOUR OWN TASTE OR BUILD YOUR DREAM HOME. SHORT WALK TO SOUGHT AFTER SCHOOLS. CLOSE TO GOLF COURSES, SHOPPING, RESTAURANTS, HWYS, AIRPORT ETC. INCREDIBLE LOCATION IN A FAMILY FRIENDLY NEIGHBOURHOOD WITH ALL OF THE AMENITIES YOU COULD EVER HOPE FOR. THIS IS AN OLDER HOME AND IS BEING SOLD IN 'AS IS, WHERE IS CONDITON WITH NO GUARANTIES OR WARRANTIES'









