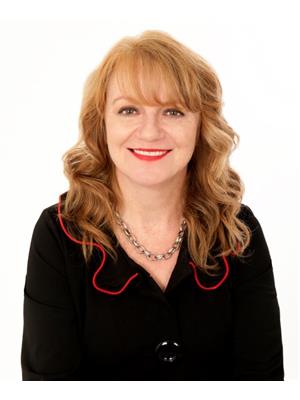99 Euclid Avenue, Toronto
- Bedrooms: 3
- Bathrooms: 2
- Type: Residential
- Added: 78 days ago
- Updated: 37 days ago
- Last Checked: 21 hours ago
Welcome to 99 Euclid Avenue, where prime location meets endless potential in one of Toronto's most sought-after neighborhoods, West Queen West's Trinity Bellwoods community. This large semi-detached home might look a bit like it got stuck in a 90's time capsule, but its been lovingly maintained and ready for your vision whether you're looking to renovate, develop, or rent out while you plan your dream transformation. Imagine sipping your morning coffee while gazing at the iconic CN Tower from your backyard, or taking a quick stroll to the front yard, where a peaceful park and school offer a calm escape from city life. Plus, that finished basement with a separate entrance? It practically screams ""rental income!"" With some key updates already handled HVAC and roof are ready to go you'll have peace of mind as you plan the next phase, which might even include the potential for a laneway house in the rear. And lets not forget the double garage (yes, in Toronto!) with a touch of driveway space, because parking is the true downtown luxury. Inside, the high ceilings on the main floor add a spacious feel, and with streetcars on Dundas and Queen just steps away (with the Queen Streetcar running 24 hours), you'll be zipping around the city with ease. Whether its a quick trip to Trinity Bellwoods Park, a night out on the Ossington strip, or exploring Kensington Market, Chinatown, or U of T's campus all within walking distance this home has location written all over it. With a Walk Score of 97, Transit Score of 97, and Bike Score of 89, the only thing missing is you. Opportunities like this in such a coveted spot don't last get in touch before 99 Euclid Avenue becomes someone else's next great adventure!
powered by

Property DetailsKey information about 99 Euclid Avenue
- Cooling: Central air conditioning
- Heating: Forced air, Natural gas
- Stories: 2
- Structure Type: House
- Exterior Features: Brick, Aluminum siding
Interior FeaturesDiscover the interior design and amenities
- Basement: Separate entrance, Walk-up, N/A
- Flooring: Hardwood, Parquet, Ceramic
- Appliances: Washer, Refrigerator, Stove, Range, Dryer, Window Coverings
- Bedrooms Total: 3
Exterior & Lot FeaturesLearn about the exterior and lot specifics of 99 Euclid Avenue
- Lot Features: Lane
- Water Source: Municipal water
- Parking Total: 2
- Parking Features: Detached Garage
- Lot Size Dimensions: 15.58 x 130.5 FT
Location & CommunityUnderstand the neighborhood and community
- Directions: Queen St. W. & W. Bathurst St.
- Common Interest: Freehold
Utilities & SystemsReview utilities and system installations
- Sewer: Sanitary sewer
Tax & Legal InformationGet tax and legal details applicable to 99 Euclid Avenue
- Tax Annual Amount: 6752.33
Room Dimensions

This listing content provided by REALTOR.ca
has
been licensed by REALTOR®
members of The Canadian Real Estate Association
members of The Canadian Real Estate Association
Nearby Listings Stat
Active listings
903
Min Price
$110,000
Max Price
$3,628,750
Avg Price
$981,300
Days on Market
185 days
Sold listings
156
Min Sold Price
$539,000
Max Sold Price
$2,990,000
Avg Sold Price
$1,041,520
Days until Sold
65 days
Nearby Places
Additional Information about 99 Euclid Avenue














































