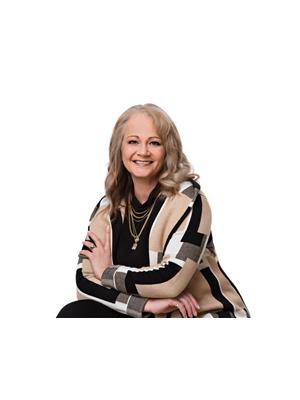210 212 Douglas Place, Waseca
- Bedrooms: 3
- Bathrooms: 2
- Living area: 1306 square feet
- Type: Residential
- Added: 150 days ago
- Updated: 56 days ago
- Last Checked: 8 hours ago
Escape to the tranquil charm of Waseca in this spacious 2014 Build, 3-bedroom, 2-bathroom bungalow, perfectly situated on two lots with picturesque views and plenty of room for expansion. Thoughtfully designed 1306 square feet floor plan, with everything conveniently located on one level. Inviting living room space, perfect for relaxation and entertaining, with large windows offering natural light and views of the pond. Well-appointed kitchen with ample cabinets, electrified island & stainless appliances all included. Just off the kitchen you'll find convenient mudroom complete with laundry and a pet washing station, providing practicality for pet owners and outdoor enthusiasts. Three bedrooms, each offering comfort and privacy for family members or guests. Master bedroom offers large closet and 3pc ensuite. Stylish vinyl plank flooring throughout the home, providing durability and easy maintenance. Covered front veranda ideal for enjoying morning coffee or evening sunsets, with a peaceful view. Fully fenced yard, perfect for pets and children to play. Situated on two lots with no back or side neighbors, offering privacy and potential for future development such as a garage or shop. There's nothing left to do - add this home to your list! (id:1945)
powered by

Property DetailsKey information about 210 212 Douglas Place
Interior FeaturesDiscover the interior design and amenities
Exterior & Lot FeaturesLearn about the exterior and lot specifics of 210 212 Douglas Place
Location & CommunityUnderstand the neighborhood and community
Tax & Legal InformationGet tax and legal details applicable to 210 212 Douglas Place
Room Dimensions

This listing content provided by REALTOR.ca
has
been licensed by REALTOR®
members of The Canadian Real Estate Association
members of The Canadian Real Estate Association
Nearby Listings Stat
Active listings
1
Min Price
$229,900
Max Price
$229,900
Avg Price
$229,900
Days on Market
150 days
Sold listings
0
Min Sold Price
$0
Max Sold Price
$0
Avg Sold Price
$0
Days until Sold
days
Nearby Places
Additional Information about 210 212 Douglas Place









