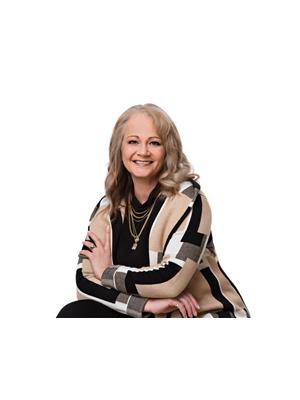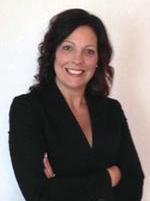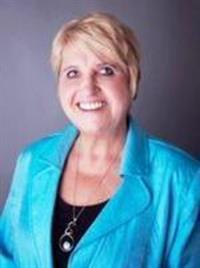75 3 Street E, Lashburn
- Bedrooms: 3
- Bathrooms: 2
- Living area: 1048 square feet
- Type: Residential
- Added: 144 days ago
- Updated: 12 days ago
- Last Checked: 11 hours ago
Quiet living in Lashburn Sask, this well kept 3 bedroom bungalow is move in ready. Situated on two lots you have all the room for the children to play, lots of room for the beautiful garden you want and the detached garage for your man cave. With neutral tones through out this home can be changed to your own liking with ease. Downstairs is a spacious family room and a bedroom with a 2 piece bath. You will want to come check this one out! (id:1945)
powered by

Property DetailsKey information about 75 3 Street E
Interior FeaturesDiscover the interior design and amenities
Exterior & Lot FeaturesLearn about the exterior and lot specifics of 75 3 Street E
Location & CommunityUnderstand the neighborhood and community
Tax & Legal InformationGet tax and legal details applicable to 75 3 Street E
Room Dimensions

This listing content provided by REALTOR.ca
has
been licensed by REALTOR®
members of The Canadian Real Estate Association
members of The Canadian Real Estate Association
Nearby Listings Stat
Active listings
3
Min Price
$184,900
Max Price
$220,000
Avg Price
$201,600
Days on Market
81 days
Sold listings
1
Min Sold Price
$194,900
Max Sold Price
$194,900
Avg Sold Price
$194,900
Days until Sold
108 days
Nearby Places
Additional Information about 75 3 Street E












