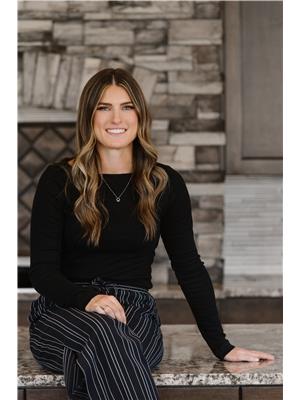746 Mcarthur Drive, Kamloops
- Bedrooms: 3
- Bathrooms: 3
- Living area: 2042 square feet
- Type: Duplex
Source: Public Records
Note: This property is not currently for sale or for rent on Ovlix.
We have found 6 Duplex that closely match the specifications of the property located at 746 Mcarthur Drive with distances ranging from 2 to 9 kilometers away. The prices for these similar properties vary between 479,900 and 710,000.
Nearby Places
Name
Type
Address
Distance
Westsyde Secondary
School
Kamloops
0.5 km
Cooper's Foods
Grocery or supermarket
3435 Westsyde Rd
1.0 km
Orchard Mobile Home Park
Campground
1655 Ord Rd
6.4 km
Country Day Montessori Preschool and Kindergarten
School
985 Holt St
6.8 km
George Hilliard Elementary School
School
985 Holt St
6.8 km
Sunnyside Heights
Campground
1440 Ord Rd
6.9 km
L & E Trailer Park
Campground
Suite 11-1755 Ord Rd
6.9 km
Safeway
Grocery or supermarket
750 Fortune Dr
7.0 km
Chef In The House
Food
Suite 307-1525 Tranquille Rd
7.2 km
Senor Froggy
Restaurant
724 Sydney Ave
7.2 km
Kamloops Pubs | Rock'n Firkin Pub & Grill
Liquor store
726 Sydney Ave
7.3 km
Parkcrest Elementary School
School
Kamloops
7.4 km
Property Details
- Cooling: Central air conditioning
- Heating: Forced air, Natural gas, Furnace
- Structure Type: Duplex
- Architectural Style: Basement entry
- Construction Materials: Wood frame
Interior Features
- Appliances: Refrigerator, Dishwasher, Stove, Window Coverings, Washer & Dryer
- Living Area: 2042
- Bedrooms Total: 3
- Fireplaces Total: 1
Exterior & Lot Features
- Parking Features: Garage, Other
- Waterfront Features: Waterfront nearby
Location & Community
- Common Interest: Freehold
Tax & Legal Information
- Parcel Number: 018-535-186
- Tax Annual Amount: 3273
Welcome to this beautifully updated half duplex in the desirable Westsyde neighborhood. This versatile property features a 1-bedroom daylight basement suite and numerous modern updates. The main floor includes 2 spacious bedrooms, with the master boasting a 3-piece en-suite, walk-in closet, and access to the back deck. The open-concept kitchen is a chef's delight, featuring a massive island, skylight, tile backsplash, dining nook, and custom wet bar. The self-contained basement suite has a private entrance, separate laundry, large bedroom, 3-piece bath, and a bright living room with glass sliding doors to a covered patio, offering additional living space or rental potential. Additional highlights include a sliding barn door, single car garage, updated plumbing, new AC, gas stove, and ample parking. Located close to schools, parks, shopping centers, and recreational facilities, this home provides easy access to Westsyde Park, riverside walking trails, and the Westsyde Pool and Fitness Centre. This property seamlessly combines modern living with functional design in a prime Westsyde location. Don't miss out on this fantastic opportunity! (id:1945)
Demographic Information
Neighbourhood Education
| Master's degree | 15 |
| Bachelor's degree | 60 |
| University / Below bachelor level | 15 |
| Certificate of Qualification | 45 |
| College | 110 |
| University degree at bachelor level or above | 75 |
Neighbourhood Marital Status Stat
| Married | 285 |
| Widowed | 20 |
| Divorced | 55 |
| Separated | 25 |
| Never married | 175 |
| Living common law | 85 |
| Married or living common law | 380 |
| Not married and not living common law | 275 |
Neighbourhood Construction Date
| 1961 to 1980 | 105 |
| 1981 to 1990 | 30 |
| 1991 to 2000 | 30 |
| 2001 to 2005 | 10 |
| 2006 to 2010 | 10 |
| 1960 or before | 25 |









