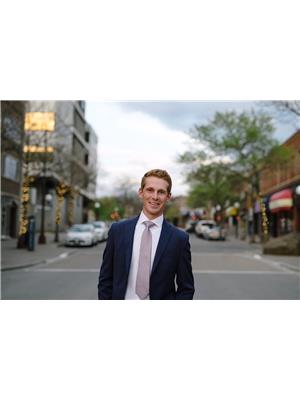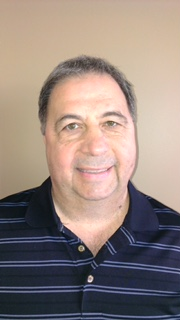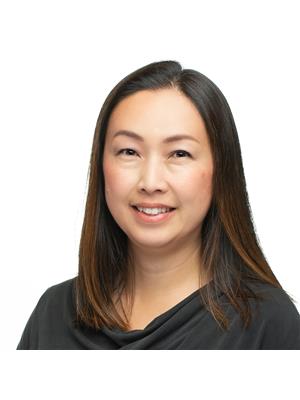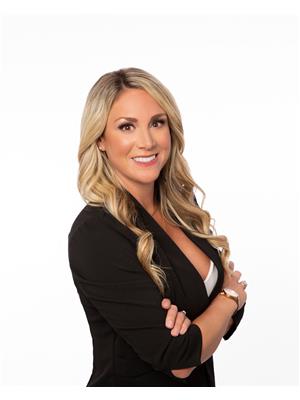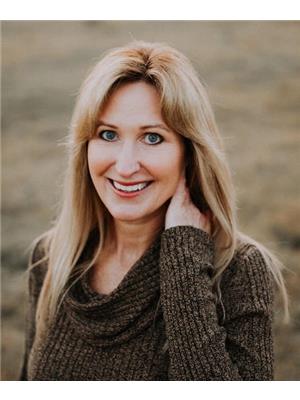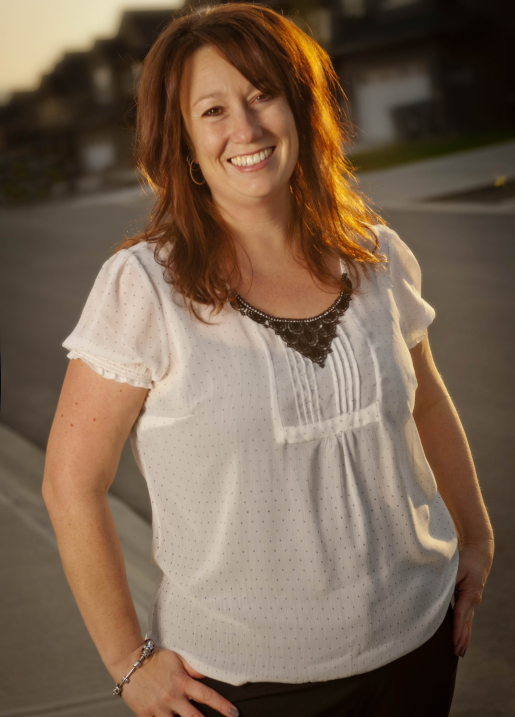102 2648 Tranquille Rd, Kamloops
- Bedrooms: 3
- Bathrooms: 3
- Living area: 1474 square feet
- Type: Duplex
- Added: 12 days ago
- Updated: 21 hours ago
- Last Checked: 13 hours ago
Welcome to Skyway Estates in Brocklehurst! GST has been paid on this modern 3-bedroom, 2.5 bath townhouse. The open-concept main floor features a spacious living area with fireplace, dining, and a well-equipped kitchen, with quartz countertops and walk in pantry as well as a 2 pc bathroom. Upstairs, you'll find a laundry room, 4pc main bath, three generous bedrooms, including a master with a private 3pc ensuite and his/hers closets. A bonus 5ft crawl space provides ample storage, while the attached 1 car garage and driveway offer convenience for parking. Low bare-land strata fee of $150 per month. Located in a desirable neighbourhood just steps to the rivers trail, this home is perfect for families or anyone seeking low-maintenance living in Kamloops. (id:1945)
powered by

Property Details
- Cooling: Central air conditioning
- Heating: Forced air, Natural gas, Furnace
- Structure Type: Duplex
- Architectural Style: Basement entry
- Construction Materials: Wood frame
Interior Features
- Appliances: Refrigerator, Dishwasher, Stove, Microwave, Window Coverings, Washer & Dryer
- Living Area: 1474
- Bedrooms Total: 3
- Fireplaces Total: 1
Exterior & Lot Features
- Lot Size Units: square feet
- Parking Features: Garage
- Lot Size Dimensions: 1971
- Waterfront Features: Waterfront nearby
Location & Community
- Common Interest: Freehold
Property Management & Association
- Association Fee: 150
Tax & Legal Information
- Parcel Number: 030-666-244
- Tax Annual Amount: 3617
Room Dimensions
This listing content provided by REALTOR.ca has
been licensed by REALTOR®
members of The Canadian Real Estate Association
members of The Canadian Real Estate Association







