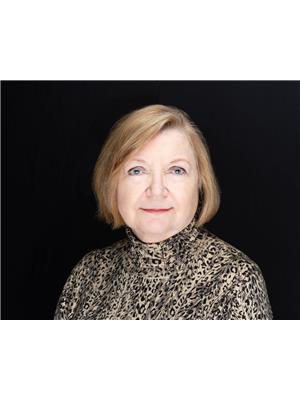1116 509 Beecroft Road, Toronto Willowdale West
- Bedrooms: 2
- Bathrooms: 1
- Type: Apartment
- Added: 11 days ago
- Updated: 10 days ago
- Last Checked: 39 minutes ago
Beautiful 1+1 Unit with High Ceilings located at Yonge & Finch. This is a Real Gem with Large Balcony, Strip Hardwood Floor, Granite Countertop, Undermount Sink, Stainless Steel Appliances, Ceramic Backsplash, Washer & Dryer, and Spacious Walk in Closet. Unit is Freshly Painted and Updated. Building has Amazing Amenities; Gym, Indoor Pool, Whirlpool, Sauna, Theatre, Party Room and Guest Suites. Easy Access to HWYs 401 & 407. Walking Score of 93 - just steps from TTC, Subway, GO Train, Great Shopping and Variety of Restaurants. Maintenance Includes Hydro, Water and Heat. Well Maintained and Managed Building
powered by

Property DetailsKey information about 1116 509 Beecroft Road
- Cooling: Central air conditioning
- Heating: Forced air, Natural gas
- Structure Type: Apartment
- Exterior Features: Concrete
Interior FeaturesDiscover the interior design and amenities
- Flooring: Hardwood
- Bedrooms Total: 2
Exterior & Lot FeaturesLearn about the exterior and lot specifics of 1116 509 Beecroft Road
- View: City view
- Lot Features: Balcony
- Parking Total: 1
- Parking Features: Underground
- Building Features: Storage - Locker, Exercise Centre, Party Room, Sauna, Security/Concierge, Visitor Parking
Location & CommunityUnderstand the neighborhood and community
- Directions: Yonge & Finch
- Common Interest: Condo/Strata
- Community Features: School Bus, Community Centre, Pet Restrictions
Property Management & AssociationFind out management and association details
- Association Fee: 763.59
- Association Name: Del Property Management
- Association Fee Includes: Common Area Maintenance, Heat, Electricity, Water, Insurance, Parking
Tax & Legal InformationGet tax and legal details applicable to 1116 509 Beecroft Road
- Tax Annual Amount: 6057.63
Additional FeaturesExplore extra features and benefits
- Security Features: Smoke Detectors
Room Dimensions
| Type | Level | Dimensions |
| Living room | Flat | 5.43 x 3.24 |
| Dining room | Flat | 5.43 x 3.24 |
| Kitchen | Flat | 2.87 x 3.24 |
| Primary Bedroom | Flat | 3 x 4.25 |
| Den | Flat | 2.56 x 2.47 |

This listing content provided by REALTOR.ca
has
been licensed by REALTOR®
members of The Canadian Real Estate Association
members of The Canadian Real Estate Association
Nearby Listings Stat
Active listings
15
Min Price
$528,000
Max Price
$749,995
Avg Price
$631,639
Days on Market
31 days
Sold listings
1
Min Sold Price
$1,250,000
Max Sold Price
$1,250,000
Avg Sold Price
$1,250,000
Days until Sold
88 days














