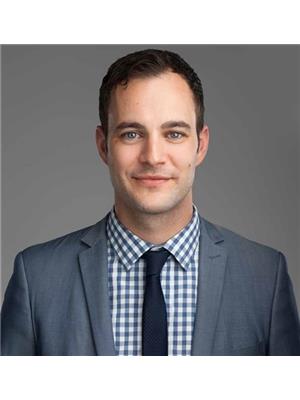208 10880 No 5 Rd Road, Richmond
- Bedrooms: 2
- Bathrooms: 2
- Living area: 879 square feet
- Type: Apartment
Source: Public Records
Note: This property is not currently for sale or for rent on Ovlix.
We have found 6 Condos that closely match the specifications of the property located at 208 10880 No 5 Rd Road with distances ranging from 2 to 10 kilometers away. The prices for these similar properties vary between 499,000 and 899,000.
Nearby Listings Stat
Active listings
11
Min Price
$775,000
Max Price
$2,788,000
Avg Price
$1,368,791
Days on Market
90 days
Sold listings
4
Min Sold Price
$660,000
Max Sold Price
$2,285,000
Avg Sold Price
$1,085,750
Days until Sold
21 days
Recently Sold Properties
Nearby Places
Name
Type
Address
Distance
B.C. Muslim School
School
12300 Blundell Rd
2.3 km
Hugh McRoberts Secondary
School
8980 Williams Rd
2.7 km
Richmond Centre
Shopping mall
6551 Number 3 Rd
5.0 km
Minoru Park
Park
7191 Granville Ave
5.2 km
Lansdowne Centre
Shopping mall
5300 Number 3 Rd
5.6 km
Aberdeen Centre
Shopping mall
4151 Hazelbridge Way
6.3 km
Richmond Olympic Oval
Gym
6111 River Rd
6.4 km
Gulf of Georgia Cannery National Historic Site
Museum
Moncton St
7.0 km
River Rock Casino Resort
Restaurant
8811 River Rd
7.4 km
George C. Reifel Bird Sanctuary
Park
5191 Robertson Rd
8.4 km
Vancouver International Airport
Airport
3211 Grant McConachie Way
9.6 km
David Thompson Secondary School
School
1755 E 55th Ave
9.8 km
Property Details
- Heating: Baseboard heaters, Electric
- Year Built: 2014
- Structure Type: Apartment
Interior Features
- Living Area: 879
- Bedrooms Total: 2
Exterior & Lot Features
- Lot Features: Central location, Elevator
- Lot Size Units: square feet
- Parking Total: 2
- Parking Features: Underground
- Building Features: Exercise Centre, Laundry - In Suite
- Lot Size Dimensions: 0
Location & Community
- Common Interest: Condo/Strata
- Community Features: Pets Allowed With Restrictions
Property Management & Association
- Association Fee: 646.03
Tax & Legal Information
- Tax Year: 2023
- Parcel Number: 029-335-248
- Tax Annual Amount: 1955.81
Additional Features
- Photos Count: 16
- Map Coordinate Verified YN: true
Well-designed and bright corner unit by Townline. This 2 bed and 2 bath home has large oversized windows, a well-equipped kitchen and a spacious living room to enjoy. Excellent facilities in this building including a fitness center, sports court, meeting room and garden courtyard. Many shops and services located downstairs and within close proximity to the Ironwood Plaza and large agriculture park. 2 Parking stalls included! (id:1945)











