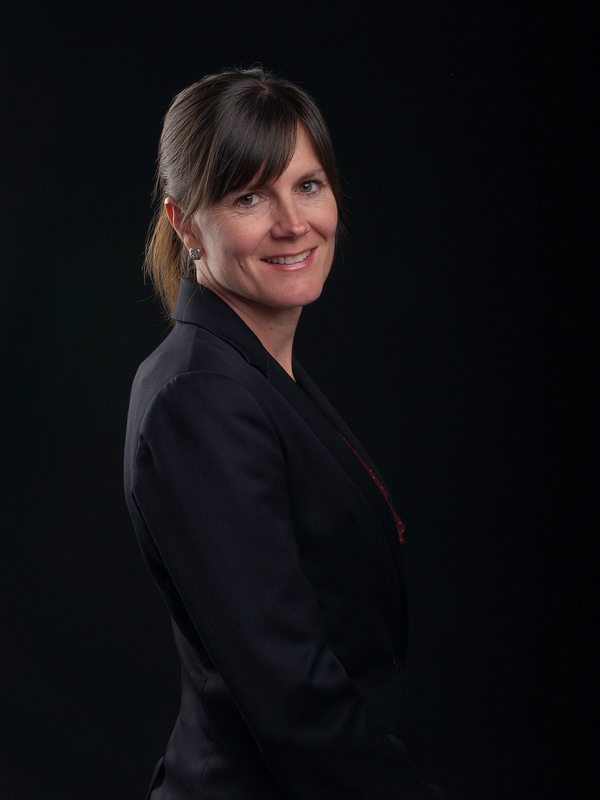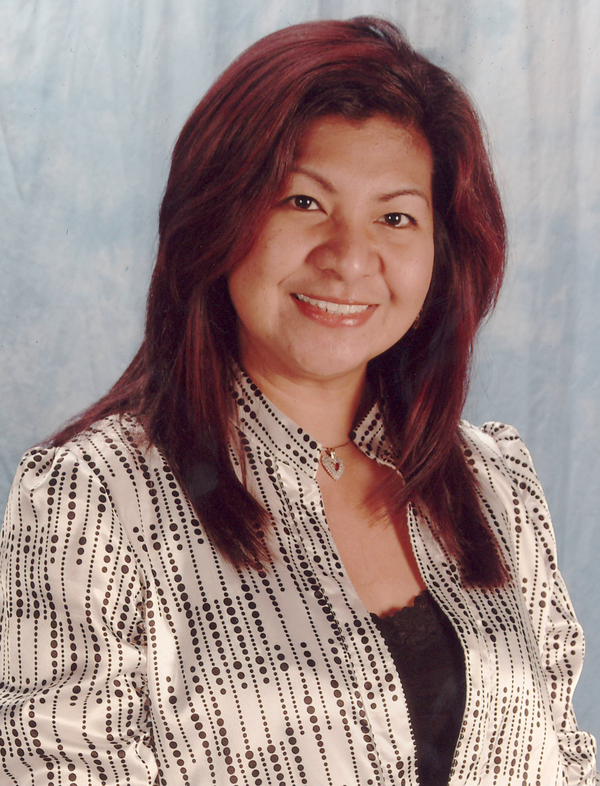306 1320 1 Street Se, Calgary
- Bedrooms: 1
- Bathrooms: 1
- Living area: 544.7 square feet
- Type: Apartment
- Added: 36 days ago
- Updated: 16 days ago
- Last Checked: 13 hours ago
Welcome home to this immaculate 1 bedroom suite in the modern & innovative Alura building in Victoria Park in Calgary’s thriving Beltline. The well-appointed kitchen has loads of counter space, a full suite of stainless appliances and a sit up bar for casual meals and entertaining. Open concept Living area with huge windows to enjoy your SW views. Good sized balcony off the living space with room for your patio set and a BBQ. Freshly painted in a soft, neutral colour and 9 ft ceilings keep it bright and airy throughout. In suite laundry with a full size stainless washer/dryer set. This air conditioned suite has titled parking, a separate storage locker and a bike room to safely store your bicycle. This adult only building (18+) has a full time concierge in the lobby providing added security. Access to the fitness facility and the outdoor living area is just one floor down. Explore this vibrant community and discover a thriving urban neighbourhood. You'll find independent retailers tucked into historic buildings, chic cafés nestled within innovative high-rises, sought-after restaurants that shape Calgary's exciting culinary scene, an energetic nightlife and so much more. Supermarkets like Co-op and Safeway and the new Superstore which are complemented by trendy Grocery options like Sunterra Market and Amaranth Whole Foods. For those preferring to eat out, this is your mecca. The Beltline is ideal for residents seeking a care-free, car-free lifestyle, with the city core a few blocks away and the Stampede grounds a few blocks the other way, multiple bus routes and commuter-cycling paths. An events and culture district easily accessed by foot or by bike, Vic Park is the perfect place to shop, dine and enjoy a night out. You’re going to love living here! (id:1945)
powered by

Property Details
- Cooling: Central air conditioning
- Heating: Forced air, Natural gas
- Stories: 29
- Year Built: 2014
- Structure Type: Apartment
- Exterior Features: Concrete
- Construction Materials: Poured concrete
Interior Features
- Flooring: Tile, Carpeted
- Appliances: Washer, Refrigerator, Dishwasher, Range, Dryer, Microwave Range Hood Combo, Window Coverings
- Living Area: 544.7
- Bedrooms Total: 1
- Above Grade Finished Area: 544.7
- Above Grade Finished Area Units: square feet
Exterior & Lot Features
- Lot Features: No Animal Home, No Smoking Home, Parking
- Parking Total: 1
- Parking Features: Garage, Underground, Heated Garage
- Building Features: Exercise Centre
Location & Community
- Common Interest: Condo/Strata
- Street Dir Suffix: Southeast
- Subdivision Name: Beltline
- Community Features: Pets Allowed, Pets Allowed With Restrictions, Age Restrictions
Property Management & Association
- Association Fee: 408.05
- Association Name: First service residential
- Association Fee Includes: Common Area Maintenance, Property Management, Security, Waste Removal, Ground Maintenance, Heat, Condominium Amenities, Parking, Reserve Fund Contributions
Tax & Legal Information
- Tax Year: 2024
- Parcel Number: 0036177574
- Tax Annual Amount: 1582
- Zoning Description: DC (pre 1P2007)
Room Dimensions

This listing content provided by REALTOR.ca has
been licensed by REALTOR®
members of The Canadian Real Estate Association
members of The Canadian Real Estate Association
















