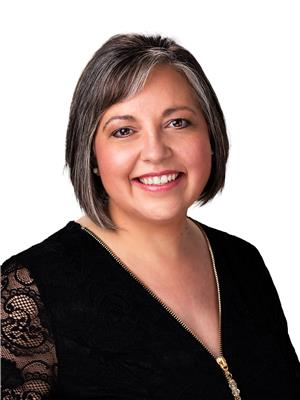5602 24, Camrose
- Bedrooms: 4
- Bathrooms: 3
- Living area: 1269 square feet
- Type: Residential
- Added: 20 days ago
- Updated: 19 days ago
- Last Checked: 19 days ago
CUSTOM BUILT BUNGALOW-IN VALLEYVIEW! Superb location with Parks and ValleyView Walking Trails close by. An Absolutely Gorgeous Home, You'll Love the Quality and the Craftsmanship in this Beautiful Custom Built Bungalow and its Cul-De-Sac Location. With Outstanding Curb Appeal and Exceptional Interior Presentation, it's the home you have been waiting for! Some of the features include; Beautiful open floor plan, 9' ceilings, 10' Coffered ceiling in the living-room and crown moldings. Lots of bright windows, beautiful Cherry Hardwood flooring and a Cozy Gas Fireplace with Beautiful Custom built Mantle and Cabinetry. Exceptional Kitchen with Gorgeous Maple Cabinetry, Huge Island with Breakfast Bar, Granite Countertops, Walk-in Pantry, under-cabinet lighting, soft closing doors and drawers and upgraded stainless steel appliances, Bright Dinette with garden door to huge maintenance free partially covered deck, great for BBQ's or just relaxing. Excellent Master bedroom with awesome walk-in closet with custom drawers/organizers, 3pc Ensuite with beautiful glass and tile 5' shower. Superb Main-floor laundry, lots of built-in cabinetry, wash sink and countertop. Basement offers cozy IN-FLOOR HEATING and 9' ceilings and comes mostly finished with 2 bedrooms, an additional 4pc bath, storage and a huge family room - all that's left is to choose your flooring! HE Furnace, hot water on demand and upgrades throughout. Great yard, fully fenced with a shed and very nicely landscaped - maintenance free front covered Veranda with stone columns and large maintenance free rear deck with gas BBQ line . Oversized 24'x26' attached garage with 8' high doors, floor drain and H/C water plus RV access into the backyard. Quality, Lifestyle, a Home You'll Love! (id:1945)
powered by

Property Details
- Cooling: None
- Heating: Forced air
- Stories: 1
- Year Built: 2010
- Structure Type: House
- Exterior Features: Vinyl siding
- Foundation Details: Poured Concrete
- Architectural Style: Bungalow
Interior Features
- Basement: Partially finished, Full
- Flooring: Tile, Hardwood, Carpeted
- Appliances: See remarks
- Living Area: 1269
- Bedrooms Total: 4
- Fireplaces Total: 1
- Above Grade Finished Area: 1269
- Above Grade Finished Area Units: square feet
Exterior & Lot Features
- Lot Features: PVC window
- Lot Size Units: square meters
- Parking Total: 2
- Parking Features: Attached Garage, RV
- Lot Size Dimensions: 757.80
Location & Community
- Common Interest: Freehold
- Subdivision Name: Valleyview
Tax & Legal Information
- Tax Lot: 19
- Tax Year: 2024
- Tax Block: 7
- Parcel Number: 0033665374
- Tax Annual Amount: 5038
- Zoning Description: R1
Room Dimensions
This listing content provided by REALTOR.ca has
been licensed by REALTOR®
members of The Canadian Real Estate Association
members of The Canadian Real Estate Association


















