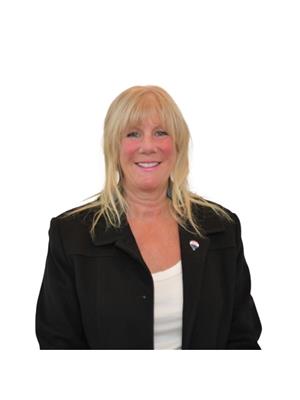4510 Bedwell Harbour Rd, Pender Island
- Bedrooms: 3
- Bathrooms: 3
- Living area: 4045 square feet
- Type: Residential
- Added: 183 days ago
- Updated: 29 days ago
- Last Checked: 15 hours ago
This amazing heritage property must be seen to be believed! 18.5 sunny acres in the ALR, in a prime location on Pender Island. The original owners moved from Norway in the 20’s and settled on 4510 Bedwell Harbour Rd in the 1940’s. Their son was the first fire chief on the Pender, ran the first auto mechanic shop, had a welding shop and more! This property in the ALR, was an agricultural tree farm, and there are many yellow and red cedars on the property. Sellers have harvested 1500-2000 lb of blackberries per year, and this could be grown into a viable business. The water is plentiful and there are two artesian wells to service the main house built in the 60’s, second house built in the 40’s and cottage, age unknown. There is also a welding shop and barn. The homes and outbuildings are “as is where is” and offer places to stay while you do your renovations. The rooms listed are based on the total amount for 2 homes and cabin on the property. Main is the main house, second level is the second house and third level is the cottage. Dimensions are approximate, and buyers should verify if deemed important. (id:1945)
powered by

Property DetailsKey information about 4510 Bedwell Harbour Rd
- Cooling: None
- Heating: Baseboard heaters, Forced air, Oil, Electric, Wood
- Year Built: 1944
- Structure Type: House
Interior FeaturesDiscover the interior design and amenities
- Living Area: 4045
- Bedrooms Total: 3
- Fireplaces Total: 2
- Above Grade Finished Area: 2645
- Above Grade Finished Area Units: square feet
Exterior & Lot FeaturesLearn about the exterior and lot specifics of 4510 Bedwell Harbour Rd
- Lot Features: Private setting, Irregular lot size
- Lot Size Units: acres
- Parking Total: 10
- Lot Size Dimensions: 18.5
Location & CommunityUnderstand the neighborhood and community
- Common Interest: Freehold
Tax & Legal InformationGet tax and legal details applicable to 4510 Bedwell Harbour Rd
- Zoning: Agricultural
- Parcel Number: 009-675-612
- Tax Annual Amount: 3083.3
Room Dimensions

This listing content provided by REALTOR.ca
has
been licensed by REALTOR®
members of The Canadian Real Estate Association
members of The Canadian Real Estate Association
Nearby Listings Stat
Active listings
2
Min Price
$1,199,000
Max Price
$1,249,000
Avg Price
$1,224,000
Days on Market
91 days
Sold listings
2
Min Sold Price
$799,000
Max Sold Price
$3,150,000
Avg Sold Price
$1,974,500
Days until Sold
369 days
Nearby Places
Additional Information about 4510 Bedwell Harbour Rd












































